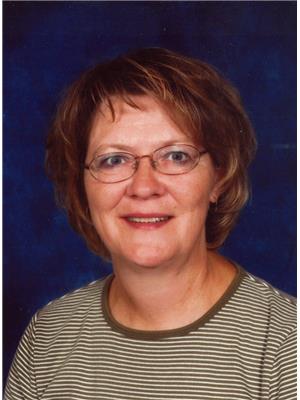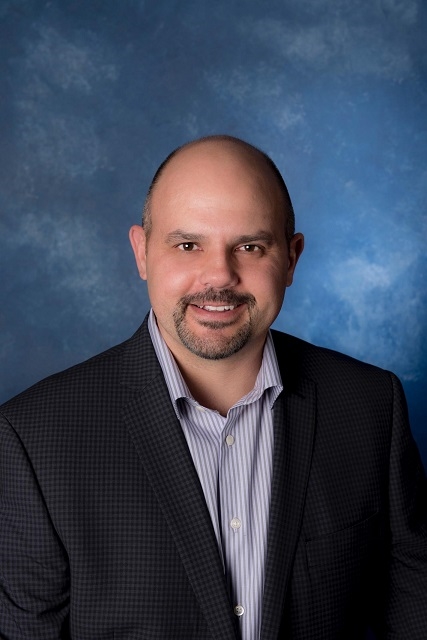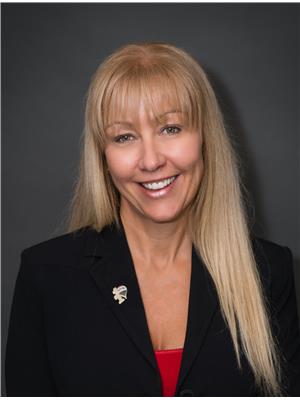4618 47 Av, Wetaskiwin
- Bedrooms: 3
- Bathrooms: 2
- Living area: 105.72 square meters
- Type: Residential
- Added: 50 days ago
- Updated: 27 days ago
- Last Checked: 13 hours ago
Welcome home to this charming 3 bedroom, 1100 sq ft house. This home is located near schools, making it perfect for families. Step inside and be greeted by newly renovated upgrades throughout, including newer appliances and windows that flood the space with natural light. You will find high-end laminate floors throughout, which add a touch of elegance to this cozy abode. This home offers a bathroom on each floor as well as a Murphy bed in the basement bedroom. The single car garage provides convenience for parking or extra storage. Outside, a spacious backyard offers plenty of room for outdoor entertaining or relaxation. The property boasts lots of privacy with a fenced yard and a beautiful gazebo in the backyard for outdoor entertaining. With ample parking space available, this home is perfect for those who enjoy hosting guests or simply want a little extra room to spread out. Don't miss out on the opportunity to make this your dream home in Wetaskiwin! (id:1945)
powered by

Property DetailsKey information about 4618 47 Av
- Heating: Hot water radiator heat
- Stories: 1
- Year Built: 1962
- Structure Type: House
- Architectural Style: Bungalow
Interior FeaturesDiscover the interior design and amenities
- Basement: Finished, Full
- Appliances: Washer, Refrigerator, Dishwasher, Stove, Dryer, Microwave Range Hood Combo, Storage Shed, Window Coverings, Garage door opener, Garage door opener remote(s)
- Living Area: 105.72
- Bedrooms Total: 3
- Fireplaces Total: 1
- Fireplace Features: Wood, Woodstove
Exterior & Lot FeaturesLearn about the exterior and lot specifics of 4618 47 Av
- Lot Features: See remarks, Flat site, Lane
- Parking Features: Detached Garage
Location & CommunityUnderstand the neighborhood and community
- Common Interest: Freehold
- Community Features: Public Swimming Pool
Tax & Legal InformationGet tax and legal details applicable to 4618 47 Av
- Parcel Number: 200050
Room Dimensions

This listing content provided by REALTOR.ca
has
been licensed by REALTOR®
members of The Canadian Real Estate Association
members of The Canadian Real Estate Association
Nearby Listings Stat
Active listings
7
Min Price
$159,900
Max Price
$299,000
Avg Price
$253,229
Days on Market
60 days
Sold listings
6
Min Sold Price
$159,900
Max Sold Price
$269,000
Avg Sold Price
$218,098
Days until Sold
73 days
Nearby Places
Additional Information about 4618 47 Av













































