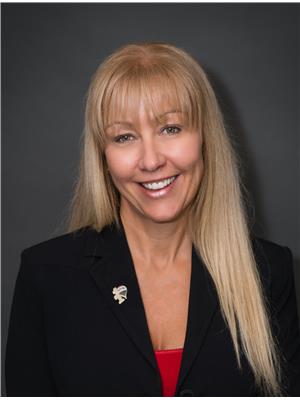24 Parkhill Cr, Wetaskiwin
- Bedrooms: 4
- Bathrooms: 4
- Living area: 167.77 square meters
- Type: Residential
- Added: 50 days ago
- Updated: 15 days ago
- Last Checked: 13 hours ago
ONE OF THE BIGGEST LOTS IN TOWN! This UPDATED 2-STORY HOME in the Parkside community of Wetaskiwin, is located on a HUGE PIE LOT with a massive backyard for your enjoyment. The main level has been freshly painted, finished with Hardwood & Tile flooring. The Front, south facing living room is bright and Sunny. Newly Updated 2-PC guest bathroom. The LARGE SPACIOUS KITCHEN has refreshed Cabinets and LOTS OF THEM, and updated lighting fixtures complete the main level. Upstairs has 3 spacious bedrooms and TWO NEW BATHROOMS. The basement is fully finished with a large recreation room, 3-Pc bathrooms and the 4th bedroom. Outside the Deck is Large with a Covered pergola making it easy to enjoy in all weather. The MASSIVE PIE LOT has more than enough space to do whatever you need....Quick possession May be available! (id:1945)
powered by

Property DetailsKey information about 24 Parkhill Cr
- Cooling: Central air conditioning
- Heating: Forced air
- Stories: 2
- Year Built: 1990
- Structure Type: House
Interior FeaturesDiscover the interior design and amenities
- Basement: Finished, Full
- Appliances: Washer, Refrigerator, Dishwasher, Stove, Dryer, Microwave Range Hood Combo, Storage Shed
- Living Area: 167.77
- Bedrooms Total: 4
- Bathrooms Partial: 1
Exterior & Lot FeaturesLearn about the exterior and lot specifics of 24 Parkhill Cr
- Lot Features: Cul-de-sac, No back lane
- Parking Total: 4
- Parking Features: Attached Garage
Location & CommunityUnderstand the neighborhood and community
- Common Interest: Freehold
Tax & Legal InformationGet tax and legal details applicable to 24 Parkhill Cr
- Parcel Number: ZZ999999999
Room Dimensions

This listing content provided by REALTOR.ca
has
been licensed by REALTOR®
members of The Canadian Real Estate Association
members of The Canadian Real Estate Association
Nearby Listings Stat
Active listings
2
Min Price
$344,900
Max Price
$399,900
Avg Price
$372,400
Days on Market
70 days
Sold listings
0
Min Sold Price
$0
Max Sold Price
$0
Avg Sold Price
$0
Days until Sold
days
Nearby Places
Additional Information about 24 Parkhill Cr





































































