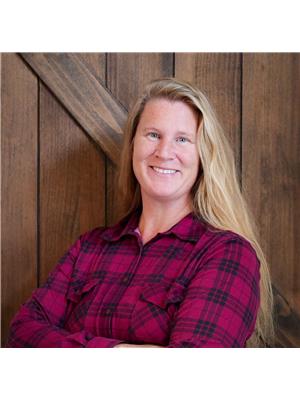233 Northmount Dr, Wetaskiwin
- Bedrooms: 5
- Bathrooms: 4
- Living area: 128.88 square meters
- Type: Residential
- Added: 91 days ago
- Updated: 37 days ago
- Last Checked: 19 hours ago
Immaculate original owner gem in Northmount! This beautiful 4-level split with over 2700 sqft of living space is glowing with pride of ownership and is ready to welcome a new family. With 5 bedrooms, 4 bathrooms, 3 inviting living rooms and over 2700 sqft of beautifully finished living space this home is a dream come true. Pristine inside and out with vaulted ceilings, new white quartz countertops in the kitchen, and gorgeous custom woodwork around the living room fireplace. This quality of craftsmanship is hard to find today and is a tribute to the builder - Darrens Homes. The outdoor spaces are just as delightful and feature immaculately manicured yards both front and back and a 24 x 24 attached garage. Bask in the sun on the south-facing back deck and enjoy the fenced yard plus the only manicured pine tree in Wetaskiwin! Every corner of this home tells a story, with decades of memories and thoughtful upgrades throughout. Don't miss out on this one! (id:1945)
powered by

Property DetailsKey information about 233 Northmount Dr
- Heating: Forced air
- Year Built: 1991
- Structure Type: House
Interior FeaturesDiscover the interior design and amenities
- Basement: Finished, Full
- Appliances: Washer, Refrigerator, Dishwasher, Stove, Dryer, Hood Fan, Window Coverings, Garage door opener, Garage door opener remote(s), Fan
- Living Area: 128.88
- Bedrooms Total: 5
- Fireplaces Total: 1
- Fireplace Features: Gas, Unknown
Exterior & Lot FeaturesLearn about the exterior and lot specifics of 233 Northmount Dr
- Lot Features: Flat site, Lane
- Lot Size Units: square meters
- Parking Total: 4
- Parking Features: Attached Garage
- Lot Size Dimensions: 646.3
Location & CommunityUnderstand the neighborhood and community
- Common Interest: Freehold
Tax & Legal InformationGet tax and legal details applicable to 233 Northmount Dr
- Parcel Number: ZZ999999999
Room Dimensions

This listing content provided by REALTOR.ca
has
been licensed by REALTOR®
members of The Canadian Real Estate Association
members of The Canadian Real Estate Association
Nearby Listings Stat
Active listings
2
Min Price
$344,900
Max Price
$399,900
Avg Price
$372,400
Days on Market
70 days
Sold listings
0
Min Sold Price
$0
Max Sold Price
$0
Avg Sold Price
$0
Days until Sold
days
Nearby Places
Additional Information about 233 Northmount Dr






















































































