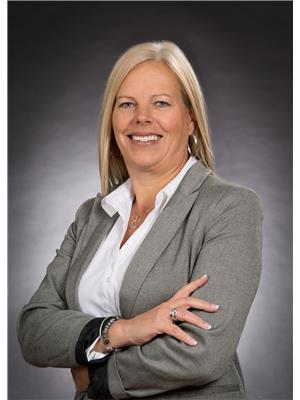10209 6th Avenue, Humboldt
- Bedrooms: 3
- Bathrooms: 2
- Living area: 1195 square feet
- Type: Residential
- Added: 151 days ago
- Updated: 77 days ago
- Last Checked: 19 hours ago
This impressive property spans 0.55 acres and embodies the essence of tranquil living on Humboldt's east side. The centerpiece is an 1195 sq ft bungalow complemented by a spacious double attached garage. Upon entry, a practical layout unfolds with a conveniently placed laundry room and a well-appointed kitchen featuring a built-in oven and stove top, alongside ample cupboard space. The dining area, bathed in natural light from a front yard-facing window, seamlessly connects to a sizable living room boasting expansive windows. Two generous bedrooms and a 4-piece bath complete the main level. The basement offers versatility with a family room, additional bedroom, 2-piece bath, workroom, cold storage, large walk-in cooler, and utility room. Notably, there's direct garage access to the basement, presenting an opportunity to convert the workroom into a kitchenette for potential rental use. Northhome tinted windows on the south side enhance energy efficiency and comfort. Outside, the property is a haven of privacy, surrounded by lush trees. A graveled area adjacent to the garage provides easy backyard access, while a large garden, two sheds, fruit trees, and evergreens enrich the landscape. Across the road, expansive field views evoke a serene acreage ambiance. Recent shingle replacements (July/24) ensure lasting quality. This offering promises a harmonious blend of space, functionality, and natural beauty. Call today to view this property with immediate possession! (id:1945)
powered by

Property DetailsKey information about 10209 6th Avenue
- Cooling: Air exchanger
- Heating: Electric
- Year Built: 1984
- Structure Type: House
- Architectural Style: Bungalow
Interior FeaturesDiscover the interior design and amenities
- Basement: Partially finished, Full
- Appliances: Refrigerator, Stove, Freezer, Oven - Built-In, Storage Shed, Window Coverings, Garage door opener remote(s)
- Living Area: 1195
- Bedrooms Total: 3
Exterior & Lot FeaturesLearn about the exterior and lot specifics of 10209 6th Avenue
- Lot Features: Treed, Rectangular, Double width or more driveway, Sump Pump
- Lot Size Units: acres
- Parking Features: Attached Garage, Parking Space(s)
- Lot Size Dimensions: 0.55
Location & CommunityUnderstand the neighborhood and community
- Common Interest: Freehold
Tax & Legal InformationGet tax and legal details applicable to 10209 6th Avenue
- Tax Year: 2024
- Tax Annual Amount: 4413
Room Dimensions
| Type | Level | Dimensions |
| Foyer | Main level | 7 x 6.8 |
| Laundry room | Main level | 7.11 x 7.11 |
| Kitchen | Main level | 11.9 x 9 |
| Dining room | Main level | 11.9 x 8.9 |
| Living room | Main level | 18.7 x 15.1 |
| Primary Bedroom | Main level | 9.11 x 11.5 |
| 4pc Bathroom | Main level | 8 x 4.1 |
| Bedroom | Main level | 11.4 x 7.11 |
| Family room | Basement | 11.7 x 15.1 |
| 2pc Bathroom | Basement | 7.9 x 5 |
| Bedroom | Basement | 9.4 x 11.6 |
| Utility room | Basement | x |
| Storage | Basement | 14.6 x 12.9 |
| Other | Basement | 7.7 x 5.1 |
| Storage | Basement | x |

This listing content provided by REALTOR.ca
has
been licensed by REALTOR®
members of The Canadian Real Estate Association
members of The Canadian Real Estate Association
Nearby Listings Stat
Active listings
7
Min Price
$199,900
Max Price
$369,900
Avg Price
$296,929
Days on Market
49 days
Sold listings
19
Min Sold Price
$149,000
Max Sold Price
$359,000
Avg Sold Price
$238,516
Days until Sold
186 days














