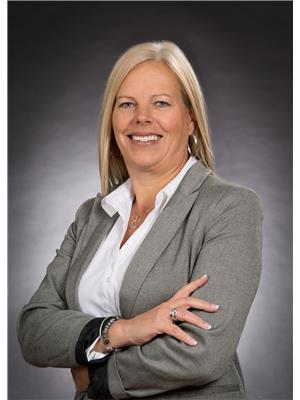65 Jubilee Drive, Humboldt
- Bedrooms: 3
- Bathrooms: 2
- Living area: 1136 square feet
- Type: Residential
- Added: 25 days ago
- Updated: 24 days ago
- Last Checked: 16 hours ago
Exceptional Home in a Prime Location! This beautifully renovated property blends modern design and thoughtful updates, offering a perfect combination of style and functionality in a highly sought-after neighborhood. The gourmet kitchen boasts dark maple shaker cabinetry, concrete countertops, stainless steel appliances, cabinet lighting, and gorgeous tile flooring. Seamlessly connected to the dining area, it’s ideal for hosting gatherings. A large picture window in the spacious living room floods the space with natural light, creating a warm and inviting atmosphere. The main floor includes three generously sized bedrooms and a fully updated bathroom with stylish finishes. The fully developed lower level features a bright family room, a versatile den, an additional bathroom, and a well-equipped laundry area. The 28x20 ft heated garage is a standout, offering 220-amp service, a steel beam, R40 insulation, and coded entry. It’s a perfect workshop and garage. Outdoor spaces include a south-facing front deck and a fully fenced backyard, complete with a patio, raised garden beds, pergola, fire pit, green space, and a storage shed, designed for relaxation and entertaining. Extensive Updates 2018: Furnace, water heater, windows, doors, soffits, fascia, eavestroughs, and carpet in two bedrooms. 2020: Landscaping with crushed rock and raised garden beds, new front deck, shingles, and back entrance closet. 2021: Upgraded dishwasher and garage cabinets added. 2024: New basement carpet, fresh paint, updated baseboards, and crushed rock in the pergola area. This turn-key property offers modern amenities, a functional layout, and a desirable location. Don’t miss your chance—schedule your private viewing today! (id:1945)
powered by

Property DetailsKey information about 65 Jubilee Drive
- Cooling: Central air conditioning
- Heating: Forced air, Natural gas
- Year Built: 1977
- Structure Type: House
- Architectural Style: Bungalow
Interior FeaturesDiscover the interior design and amenities
- Basement: Finished, Full
- Appliances: Washer, Refrigerator, Dishwasher, Stove, Dryer, Microwave, Storage Shed, Window Coverings, Garage door opener remote(s)
- Living Area: 1136
- Bedrooms Total: 3
Exterior & Lot FeaturesLearn about the exterior and lot specifics of 65 Jubilee Drive
- Lot Features: Treed, Rectangular, Double width or more driveway
- Parking Features: Detached Garage, Parking Space(s), Heated Garage
- Lot Size Dimensions: 64x119
Location & CommunityUnderstand the neighborhood and community
- Common Interest: Freehold
Tax & Legal InformationGet tax and legal details applicable to 65 Jubilee Drive
- Tax Year: 2024
- Tax Annual Amount: 3192
Room Dimensions
| Type | Level | Dimensions |
| Foyer | Main level | 8.8 x 3.9 |
| Kitchen/Dining room | Main level | 19.2 x 9.2 |
| Living room | Main level | 19.5 x 11.11 |
| Bedroom | Main level | 10.3 x 9.8 |
| Bedroom | Main level | 10.1 x 10.3 |
| 4pc Bathroom | Main level | 7.6 x 6.11 |
| Primary Bedroom | Main level | 14.11 x 10.1 |
| Family room | Basement | 23.7 x 22 |
| 3pc Bathroom | Basement | 7.11 x 7.11 |
| Laundry room | Basement | 14.5 x 6.9 |
| Den | Basement | 17.11 x 11.5 |
| Utility room | Basement | x |

This listing content provided by REALTOR.ca
has
been licensed by REALTOR®
members of The Canadian Real Estate Association
members of The Canadian Real Estate Association
Nearby Listings Stat
Active listings
7
Min Price
$199,900
Max Price
$369,900
Avg Price
$296,929
Days on Market
49 days
Sold listings
19
Min Sold Price
$149,000
Max Sold Price
$359,000
Avg Sold Price
$238,516
Days until Sold
186 days














