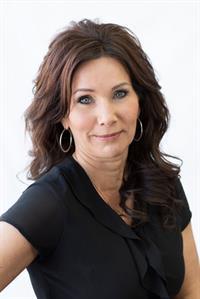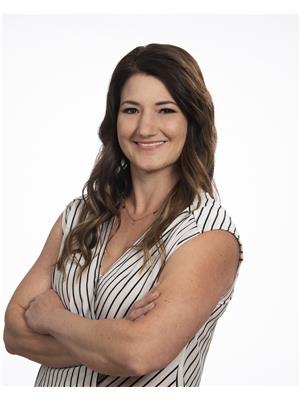727 12 Th Street, Humboldt
- Bedrooms: 5
- Bathrooms: 3
- Living area: 1532 square feet
- Type: Residential
- Added: 34 days ago
- Updated: 22 days ago
- Last Checked: 16 hours ago
Ready for Quick Possession! Close to Schools and downtown! Stunning 5-Bedroom, 3-Bathroom Family Home with Custom Finishes!! Welcome to this beautiful 5-bedroom, 3-bathroom home, perfect for families and entertaining. The primary bedroom is a true retreat, featuring a walk-in closet, a luxurious 4-piece ensuite with custom tile tub surround, a makeup vanity, and elegant tile floors. Direct entry from the double attached garage leads to a convenient mudroom, and the main entry boasts sophisticated slate tile flooring. The main floor hosts three spacious bedrooms, with the second bedroom offering laundry hookups in the closet for added convenience. The heart of the home is the open-concept kitchen and dining area, adorned with alder cabinets, a walk-in pantry, a large island, and backyard access. Enjoy the beauty of hardwood floors, lino and a custom tile backsplash that enhance the living and dining spaces. The main floor also features a 4-piece bathroom with a custom tile tub surround. A stunning living room with hardwood floor and relaxing view of the front yard. Downstairs, the fully finished basement includes two additional bedrooms, a large family room, a storage room, and a bright laundry room equipped with a hanging rod and laundry sink. The basement also has a beautifully finished 4-piece bathroom with a custom tile tub surround. The double attached garage is custom finished, providing ample space for vehicles and storage. The exterior is just as impressive, with a yard featuring mature trees and shrubs, lush lawns in both the front and back, a fenced backyard, and an exposed aggregate patio ideal for outdoor gatherings. Located approximately 45 minutes from the BHP Jansen mine site and close to schools and parks, this home offers both convenience and charm. Don't miss the opportunity to make this exquisite property your new home! (id:1945)
powered by

Property DetailsKey information about 727 12 Th Street
- Cooling: Central air conditioning, Air exchanger
- Heating: Forced air, Natural gas
- Year Built: 2006
- Structure Type: House
- Architectural Style: Bungalow
Interior FeaturesDiscover the interior design and amenities
- Basement: Finished, Full
- Appliances: Washer, Refrigerator, Dishwasher, Stove, Dryer, Microwave, Hood Fan, Window Coverings, Garage door opener remote(s)
- Living Area: 1532
- Bedrooms Total: 5
Exterior & Lot FeaturesLearn about the exterior and lot specifics of 727 12 Th Street
- Lot Features: Treed, Lane, Double width or more driveway
- Lot Size Units: acres
- Parking Features: Attached Garage, Parking Space(s)
- Lot Size Dimensions: 0.15
Location & CommunityUnderstand the neighborhood and community
- Common Interest: Freehold
Tax & Legal InformationGet tax and legal details applicable to 727 12 Th Street
- Tax Year: 2024
- Tax Annual Amount: 4532
Room Dimensions
| Type | Level | Dimensions |
| Kitchen/Dining room | Main level | 17.6 x 18.4 |
| Living room | Main level | 13.3 x 17.9 |
| Bedroom | Main level | 10.3 x 9.6 |
| Bedroom | Main level | 10.7 x 10.2 |
| Primary Bedroom | Main level | 12 x 13.1 |
| 4pc Bathroom | Main level | x |
| 4pc Ensuite bath | Main level | x |
| Foyer | Main level | 6.3 x 9.2 |
| Family room | Basement | 29.6 x 19.5 |
| Bedroom | Basement | 10 x 11.4 |
| Bedroom | Basement | 10.1 x 11.3 |
| Laundry room | Basement | 11.3 x 11.1 |
| 4pc Bathroom | Basement | x 8.1 |
| Storage | Basement | x |
| Utility room | Basement | x 9.8 |

This listing content provided by REALTOR.ca
has
been licensed by REALTOR®
members of The Canadian Real Estate Association
members of The Canadian Real Estate Association
Nearby Listings Stat
Active listings
11
Min Price
$285,000
Max Price
$580,000
Avg Price
$477,109
Days on Market
109 days
Sold listings
23
Min Sold Price
$170,000
Max Sold Price
$535,000
Avg Sold Price
$394,591
Days until Sold
165 days















