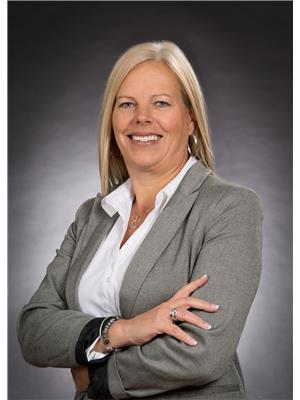1102 16th Street, Humboldt
- Bedrooms: 3
- Bathrooms: 3
- Living area: 1485 square feet
- Type: Residential
- Added: 74 days ago
- Updated: 71 days ago
- Last Checked: 16 hours ago
This charming bi-level home offers a modern, open-concept layout. Located in a family-friendly neighborhood near schools and parks. Step inside and be greeted by the bright, airy foyer that leads to the main floor, featuring three bedrooms and two bathrooms. The primary bedroom includes a private 2-piece ensuite, while the main floor bathrooms feature sleek granite countertops. A stunning four-season sunroom extends from the main living space, providing the perfect spot to relax year-round. The kitchen has been upgraded in 2011 with new cabinets, counter tops, fixtures and flooring. An adjoining dining area and open concept living room create a wonderful space to entertain. Basement offers even more living space, with a family room complete with a wood-burning fireplace. A den that could easily be converted into a 4th bedroom. A 3rd bathroom & laundry area in the utility room round out the lower level. This home features a heated, insulated dbl attached garage with direct entry, ensuring convenience during the colder months. A fenced backyard is a private oasis, complete with mature trees, garden, & deck located just off the sunroom—perfect for outdoor dining. A storage area beneath the sunroom & garden shed for all your outdoor needs. Updates: granite counter tops in mf bathrooms, toilets, lighting, lino 2009, HE furnace 2010, B/i dishwasher 2010, kitchen cabinets, counter tops in kitchen, water heater, air exchanger, microwave/rangehood, fridge, stove , all carpet in bedrooms and basement except sunroom, all lino throughout except bathrooms 2011, fence 2018, all windows replaced with triple pane low E in house & shed below sunroom in 2020 except family room window in basement. Sunroom windows, asphalt shingles ,soffit ,fascia & eavestroughs 2021, vinyl siding 2022, Air conditioner summer 2024. sunroom insulated with 2 x 4 and 2" styrofoam insulation. Ext. pot lights changed. With quick possession available, this upgraded, move-in-ready home is a must-see! (id:1945)
powered by

Property DetailsKey information about 1102 16th Street
- Cooling: Central air conditioning, Air exchanger
- Heating: Baseboard heaters, Forced air, Electric, Natural gas
- Year Built: 1982
- Structure Type: House
- Architectural Style: Bi-level
Interior FeaturesDiscover the interior design and amenities
- Basement: Finished, Partial
- Appliances: Washer, Refrigerator, Satellite Dish, Dishwasher, Stove, Dryer, Microwave, Storage Shed, Window Coverings, Garage door opener remote(s)
- Living Area: 1485
- Bedrooms Total: 3
- Fireplaces Total: 1
- Fireplace Features: Wood, Conventional
Exterior & Lot FeaturesLearn about the exterior and lot specifics of 1102 16th Street
- Lot Features: Treed, Corner Site, Lane, Double width or more driveway
- Lot Size Units: acres
- Parking Features: Attached Garage, Parking Space(s), Heated Garage
- Lot Size Dimensions: 0.16
Location & CommunityUnderstand the neighborhood and community
- Common Interest: Freehold
Tax & Legal InformationGet tax and legal details applicable to 1102 16th Street
- Tax Year: 2024
- Tax Annual Amount: 3108
Room Dimensions
| Type | Level | Dimensions |
| Foyer | Main level | x |
| Kitchen | Main level | x |
| Dining room | Main level | x |
| Living room | Main level | x |
| 4pc Bathroom | Main level | x |
| 2pc Ensuite bath | Main level | x |
| Primary Bedroom | Main level | x |
| Bedroom | Main level | 10 x |
| Bedroom | Main level | x |
| Sunroom | Main level | x 11.5 |
| Family room | Basement | x |
| 3pc Bathroom | Basement | x |
| Den | Basement | x |
| Laundry room | Basement | x 7.1 |

This listing content provided by REALTOR.ca
has
been licensed by REALTOR®
members of The Canadian Real Estate Association
members of The Canadian Real Estate Association
Nearby Listings Stat
Active listings
11
Min Price
$285,000
Max Price
$580,000
Avg Price
$477,109
Days on Market
109 days
Sold listings
23
Min Sold Price
$170,000
Max Sold Price
$535,000
Avg Sold Price
$394,591
Days until Sold
165 days














