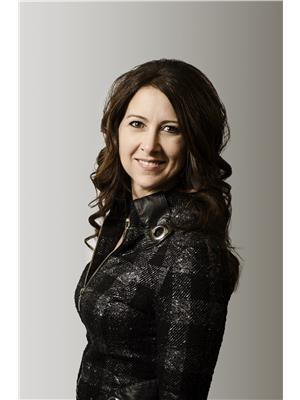134 Birch Drive, Weyburn
- Bedrooms: 5
- Bathrooms: 2
- Living area: 1092 square feet
- Type: Residential
Source: Public Records
Note: This property is not currently for sale or for rent on Ovlix.
We have found 6 Houses that closely match the specifications of the property located at 134 Birch Drive with distances ranging from 2 to 6 kilometers away. The prices for these similar properties vary between 199,500 and 367,900.
Recently Sold Properties
Nearby Places
Name
Type
Address
Distance
Queen Elizabeth Elementary
School
Weyburn
0.3 km
7-Eleven
Convenience store
5 1 Ave NE
0.4 km
Weyburn School Division #97
School
617 King St
0.4 km
Weyburn Comprehensive School
School
Weyburn
0.4 km
Queen Elizabeth School
School
725 King St
0.4 km
St. Dominic Savio School
School
Weyburn
0.5 km
Weyburn Junior High School
School
600 5 St NE
0.5 km
Weyburn Comprehensive School
School
107 2 Ave NW
0.5 km
Co-Op Foods
Grocery or supermarket
215 2nd St NE
0.6 km
Weyburn Co-op Assoc Ltd
Grocery or supermarket
215 2nd St E
0.6 km
Weyburn Colosseum & Sports Arena
Stadium
327 Mergens St NW
0.7 km
The Dance Zone
School
744 Mclelland St
0.8 km
Property Details
- Cooling: Central air conditioning
- Heating: Forced air, Natural gas
- Year Built: 1962
- Structure Type: House
- Architectural Style: Bungalow
Interior Features
- Basement: Finished, Full
- Appliances: Washer, Refrigerator, Satellite Dish, Dishwasher, Stove, Dryer, Microwave, Freezer, Storage Shed, Window Coverings
- Living Area: 1092
- Bedrooms Total: 5
Exterior & Lot Features
- Lot Features: Treed, Lane, Rectangular, Sump Pump
- Lot Size Units: square feet
- Parking Features: None, Parking Space(s)
- Lot Size Dimensions: 6642.00
Location & Community
- Common Interest: Freehold
Tax & Legal Information
- Tax Year: 2024
- Tax Annual Amount: 2257
Fresh and immaculate, this updated and well-kept home offers just under 1,100 sq ft of comfortable living space in an excellent location. The open-concept living, dining, and kitchen area is perfect for modern living. On the main floor you will find 3 spacious bedrooms, while the downstairs features 2 additional bedrooms, making this home ideal for a growing family or guests. With 2 full bathrooms, convenience and functionality are at the forefront The fully fenced and landscaped backyard is a private oasis, complete with a patio off the back door, perfect for outdoor entertaining or relaxing. This home is move-in ready, offering both style and comfort for its new owners. Don’t miss the chance to make this beautiful property your own! (id:1945)
Demographic Information
Neighbourhood Education
| Master's degree | 15 |
| Bachelor's degree | 55 |
| University / Below bachelor level | 30 |
| Certificate of Qualification | 20 |
| College | 60 |
| University degree at bachelor level or above | 65 |
Neighbourhood Marital Status Stat
| Married | 290 |
| Widowed | 20 |
| Divorced | 15 |
| Separated | 10 |
| Never married | 95 |
| Living common law | 40 |
| Married or living common law | 330 |
| Not married and not living common law | 140 |
Neighbourhood Construction Date
| 1961 to 1980 | 145 |
| 1991 to 2000 | 10 |
| 1960 or before | 80 |










