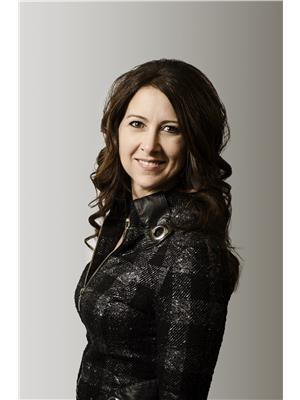441 5th Street, Weyburn
- Bedrooms: 3
- Bathrooms: 2
- Living area: 1464 square feet
- Type: Residential
Source: Public Records
Note: This property is not currently for sale or for rent on Ovlix.
We have found 6 Houses that closely match the specifications of the property located at 441 5th Street with distances ranging from 2 to 2 kilometers away. The prices for these similar properties vary between 165,000 and 269,000.
Recently Sold Properties
Nearby Places
Name
Type
Address
Distance
St. Dominic Savio School
School
Weyburn
0.1 km
Weyburn Junior High School
School
600 5 St NE
0.4 km
Weyburn Co-op Assoc Ltd
Grocery or supermarket
215 2nd St E
0.4 km
Co-Op Foods
Grocery or supermarket
215 2nd St NE
0.4 km
Weyburn Comprehensive School
School
160 3rd St
0.5 km
Nickle Lake Regional Park
Campground
Weyburn
0.5 km
Weyburn Credit Union Ltd
Atm
205 Coteau Ave
0.5 km
WEYBURN CO-OP FOODS & PHARMACY
Bakery
215 2nd St
0.5 km
Soo Theatre
Movie theater
138 3 St
0.5 km
Prairie Pita Inc
Restaurant
132 3rd St NE
0.6 km
Club Cafe
Restaurant
118 3rd St NE
0.6 km
Old Fashion Foods
Food
405 Souris Ave NE
0.6 km
Property Details
- Cooling: Central air conditioning
- Heating: Forced air, Natural gas
- Year Built: 1949
- Structure Type: House
- Architectural Style: Bungalow
Interior Features
- Basement: Finished, Partial
- Appliances: Washer, Refrigerator, Dishwasher, Stove, Dryer
- Living Area: 1464
- Bedrooms Total: 3
- Fireplaces Total: 1
- Fireplace Features: Gas, Conventional
Exterior & Lot Features
- Lot Features: Treed, Rectangular, Sump Pump
- Lot Size Units: square feet
- Parking Features: Detached Garage, Parking Space(s)
- Lot Size Dimensions: 6500.00
Location & Community
- Common Interest: Freehold
Tax & Legal Information
- Tax Year: 2024
- Tax Annual Amount: 2814
Welcome to 441 5th street. This great family home offers lots of living space as the main level boasts over 1400 sq feet. There is a large kitchen with plenty of cabinets and counter space that is connected to a great dining area that would fit the largest of tables. There are high ceilings in the living room that add to the already spacious area. The main floor is completed with three bedrooms and a full bath that houses the laundry as well. The basement is finished and features a family /rec room, another bedroom, and another bathroom. (id:1945)
Demographic Information
Neighbourhood Education
| Master's degree | 10 |
| Bachelor's degree | 60 |
| University / Below bachelor level | 10 |
| Certificate of Qualification | 15 |
| College | 40 |
| University degree at bachelor level or above | 65 |
Neighbourhood Marital Status Stat
| Married | 220 |
| Widowed | 80 |
| Divorced | 35 |
| Separated | 20 |
| Never married | 95 |
| Living common law | 30 |
| Married or living common law | 250 |
| Not married and not living common law | 230 |
Neighbourhood Construction Date
| 1961 to 1980 | 120 |
| 1981 to 1990 | 50 |
| 1991 to 2000 | 15 |
| 1960 or before | 140 |









