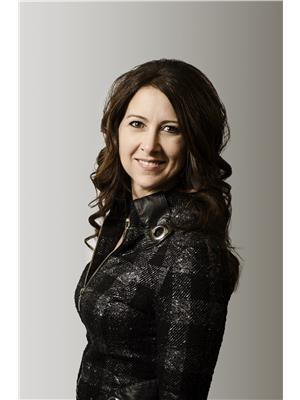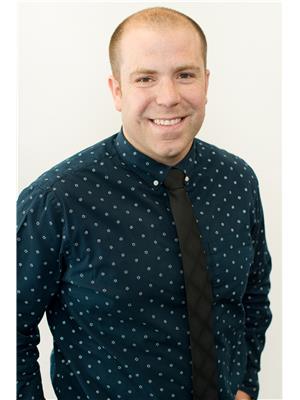211 Ash Drive, Weyburn
- Bedrooms: 4
- Bathrooms: 2
- Living area: 1436 square feet
- MLS®: sk973429
- Type: Residential
- Added: 87 days ago
- Updated: 87 days ago
- Last Checked: 4 hours ago
Location!! Welcome to 211 Ash Drive. This bungalow boasts one of the best locations in town, the Weyburn Comprehensive, Legacy Park School, Spark Centre, Jubilee Park and the Weyburn Leisure Centre are all within a short walk. With a large addition this home has a sprawling 1436 square feet on the main level, giving you and your family plenty of space. 3 bedrooms upstairs, all great sizes and a large full 4 piece bathroom. The kitchen has a nice island and bright white cabinets. The living rooms spoils you with a natural gas fireplace to cozy up to while you watch your favourite show. Downstairs treats you to a spacious family room area, big windows letting in lots of light, a 3 piece bathroom with huge shower, 4th bedroom and a nice bright laundry room. If you are looking for a great family home in a fantastic location this is it. Call to book your showing today! (id:1945)
powered by

Property Details
- Cooling: Central air conditioning
- Heating: Forced air, Natural gas
- Year Built: 1961
- Structure Type: House
- Architectural Style: Bungalow
Interior Features
- Basement: Finished, Partial
- Appliances: Washer, Refrigerator, Dishwasher, Stove, Dryer, Microwave, Oven - Built-In, Storage Shed, Window Coverings, Garage door opener remote(s)
- Living Area: 1436
- Bedrooms Total: 4
- Fireplaces Total: 1
- Fireplace Features: Gas, Conventional
Exterior & Lot Features
- Lot Features: Treed, Corner Site, Sump Pump
- Parking Features: Detached Garage, Parking Space(s)
- Lot Size Dimensions: 70x123
Location & Community
- Common Interest: Freehold
Tax & Legal Information
- Tax Year: 2024
- Tax Annual Amount: 2764
Room Dimensions

This listing content provided by REALTOR.ca has
been licensed by REALTOR®
members of The Canadian Real Estate Association
members of The Canadian Real Estate Association
Nearby Listings Stat
Active listings
47
Min Price
$99,500
Max Price
$475,000
Avg Price
$218,906
Days on Market
86 days
Sold listings
14
Min Sold Price
$89,000
Max Sold Price
$489,000
Avg Sold Price
$226,607
Days until Sold
109 days














