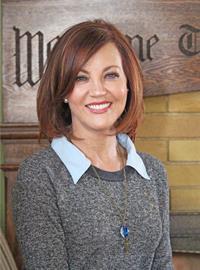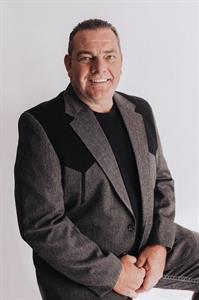15 Turner Green Se, Medicine Hat
- Bedrooms: 4
- Bathrooms: 3
- Living area: 1604 square feet
- Type: Residential
- Added: 5 hours ago
- Updated: 5 hours ago
- Last Checked: 0 minutes ago
Triple car heated garage, walk out bungalow in desired location! Welcome home to 15 Turner Green, a lovely walk out bungalow with 2 beds up, 2 beds down. Huge kitchen with new stainless steel appliances and granite counters throughout. A formal dining room with trayed ceiling and laundry on the main add to this homes appeal. On the lower level you will feel warm and cozy with heated floors and 2 well sized bedrooms as well as a 4 pc bath. The walkout from the family room means easy access to the backyard as well as the entry from the triple garage to lower level. You need storage?? There is plenty. A water softner, reverse osmosis, and giant hot water tank chime in for busy family life. There is a newer metal roof and 15 solar panels with ability to install 6 additional panels. This home is s dream for anyone wanting house and garage space, with the option of making it a 5 bedroom. Come see it today! (id:1945)
powered by

Property DetailsKey information about 15 Turner Green Se
- Cooling: Central air conditioning
- Heating: Forced air, Natural gas
- Stories: 1
- Year Built: 1998
- Structure Type: House
- Exterior Features: Stucco
- Foundation Details: Poured Concrete
- Architectural Style: Bungalow
- Construction Materials: Wood frame
Interior FeaturesDiscover the interior design and amenities
- Basement: Finished, Full
- Flooring: Hardwood, Carpeted, Linoleum, Vinyl Plank
- Appliances: Refrigerator, Dishwasher, Range, Microwave, Garburator, Hood Fan, Window Coverings, Garage door opener, Washer & Dryer
- Living Area: 1604
- Bedrooms Total: 4
- Fireplaces Total: 1
- Above Grade Finished Area: 1604
- Above Grade Finished Area Units: square feet
Exterior & Lot FeaturesLearn about the exterior and lot specifics of 15 Turner Green Se
- Lot Features: See remarks, Back lane, No Smoking Home, Level, Gas BBQ Hookup
- Lot Size Units: square feet
- Parking Total: 3
- Parking Features: Attached Garage, Garage, Street, Heated Garage
- Lot Size Dimensions: 7080.00
Location & CommunityUnderstand the neighborhood and community
- Common Interest: Freehold
- Street Dir Suffix: Southeast
- Subdivision Name: Ross Glen
Tax & Legal InformationGet tax and legal details applicable to 15 Turner Green Se
- Tax Lot: 37
- Tax Year: 2024
- Tax Block: 54
- Parcel Number: 0027145839
- Tax Annual Amount: 4283
- Zoning Description: R1
Room Dimensions
| Type | Level | Dimensions |
| Other | Main level | 8.67 Ft x 9.67 Ft |
| Dining room | Main level | 12.33 Ft x 13.17 Ft |
| Living room | Main level | 12.25 Ft x 19.00 Ft |
| Kitchen | Main level | 11.25 Ft x 17.00 Ft |
| Breakfast | Main level | 11.50 Ft x 11.17 Ft |
| 4pc Bathroom | Main level | .00 Ft x .00 Ft |
| Primary Bedroom | Main level | 12.08 Ft x 13.92 Ft |
| 4pc Bathroom | Main level | .00 Ft x .00 Ft |
| Other | Main level | 5.00 Ft x 11.08 Ft |
| Bedroom | Main level | 11.75 Ft x 9.17 Ft |
| Laundry room | Main level | 8.08 Ft x 5.42 Ft |
| Family room | Lower level | 21.58 Ft x 23.17 Ft |
| Bedroom | Lower level | 11.83 Ft x 10.83 Ft |
| Bedroom | Lower level | 14.33 Ft x 9.50 Ft |
| 4pc Bathroom | Lower level | .00 Ft x .00 Ft |
| Furnace | Lower level | 11.50 Ft x 18.92 Ft |
| Storage | Lower level | 15.33 Ft x 20.67 Ft |

This listing content provided by REALTOR.ca
has
been licensed by REALTOR®
members of The Canadian Real Estate Association
members of The Canadian Real Estate Association
Nearby Listings Stat
Active listings
12
Min Price
$344,900
Max Price
$749,000
Avg Price
$535,400
Days on Market
50 days
Sold listings
11
Min Sold Price
$369,900
Max Sold Price
$659,900
Avg Sold Price
$482,636
Days until Sold
68 days

















