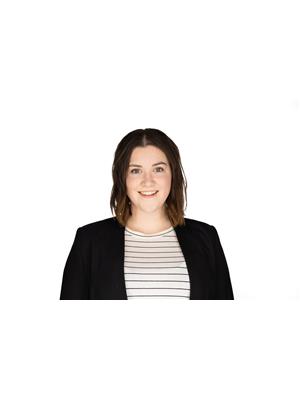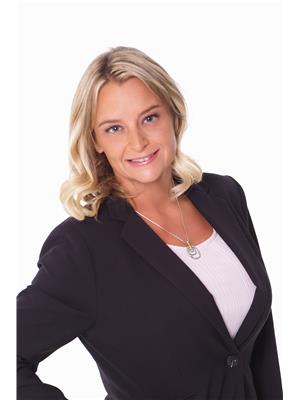15920 88 A Av Nw, Edmonton
- Bedrooms: 5
- Bathrooms: 2
- Living area: 120.14 square meters
- Type: Residential
- Added: 45 days ago
- Updated: 4 days ago
- Last Checked: 4 hours ago
An exceptional chance awaits to embrace homeownership in the heart of Meadowlark neighbourhood. Gorgeous renovated open floor plan, showcases kitchen, living room, dining room, vinyl plank flooring. Total living space on 3 levels is 1,650 sq.ft. Kitchen has an abundance of quartz countertops, lots of cabinet space, eating bar island, great for family gatherings & entertaining. Dining room opens to a private deck. Ascend to the upper level, 3 generously sized bedrooms, 4 pce. bath. Lower level has family room, bedroom w/large window, 2 pce. bath. 4th level has recreation room, den, laundry/storage room. Upgrades include: Furnace w/air filtration, Hot Water Tank, Central A/C. Huge fully landscaped fenced yard. Oversized double garage with shop 32x22, built in Filtration system, 220 wiring, heated, RV parking, new shingles 2024. This West Edmonton community offers various schools, parks, walking distance to future LRT. Perfect for first-time home buyers and young families with kids. Incredible value!! (id:1945)
powered by

Property Details
- Heating: Forced air
- Year Built: 1960
- Structure Type: House
Interior Features
- Basement: Finished, Full
- Appliances: Washer, Refrigerator, Water softener, Dishwasher, Stove, Dryer, Garage door opener, Garage door opener remote(s)
- Living Area: 120.14
- Bedrooms Total: 5
- Bathrooms Partial: 1
Exterior & Lot Features
- Lot Features: See remarks, Flat site, Lane
- Lot Size Units: square meters
- Parking Features: Detached Garage, Oversize, See Remarks
- Lot Size Dimensions: 561.86
Location & Community
- Common Interest: Freehold
Tax & Legal Information
- Parcel Number: 1190800
Room Dimensions
This listing content provided by REALTOR.ca has
been licensed by REALTOR®
members of The Canadian Real Estate Association
members of The Canadian Real Estate Association
















