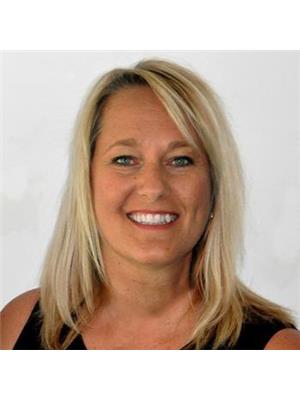7320 94 B Av Nw, Edmonton
- Bedrooms: 3
- Bathrooms: 2
- Living area: 87.35 square meters
- Type: Residential
- Added: 16 days ago
- Updated: 13 days ago
- Last Checked: 18 hours ago
Sweet Bi-level in the sought after neighbourhood of Ottewell, looking for its next family. Walking distance to Ottewell elementary school on the new sidewalks and pavement. Mature trees adorn the yard allowing ample privacy in the back yard under the apple tree. The detached double garage is accessed through the back lane. Updates include roof 2012, Upstairs windows are triple pane, HWT 2022, furnace 2016, kitchen appliances are also newer. The home features 2 bedrooms up and one and a large office downstairs. It has 2 good sized living rooms, one up with a picture window, and a rec room down, with enough room for a pool table and a cozy fireplace. A sweet little screened patio off the kitchen is the perfect place to enjoy the outdoors, but not be bothered by mosquitos. Come check it out. (id:1945)
powered by

Property Details
- Heating: Forced air
- Year Built: 1960
- Structure Type: House
- Architectural Style: Bi-level
Interior Features
- Basement: Finished, Full
- Appliances: Refrigerator, Dishwasher, Stove
- Living Area: 87.35
- Bedrooms Total: 3
- Fireplaces Total: 1
- Fireplace Features: Gas, Unknown
Exterior & Lot Features
- Lot Features: Lane, No Smoking Home
- Lot Size Units: square meters
- Parking Features: Detached Garage
- Lot Size Dimensions: 552.09
Location & Community
- Common Interest: Freehold
Tax & Legal Information
- Parcel Number: 9167685
Room Dimensions
This listing content provided by REALTOR.ca has
been licensed by REALTOR®
members of The Canadian Real Estate Association
members of The Canadian Real Estate Association

















