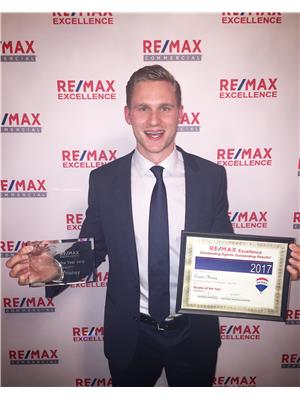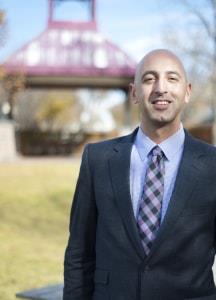3730 12 St Nw, Edmonton
- Bedrooms: 3
- Bathrooms: 3
- Living area: 171.95 square meters
- Type: Residential
Source: Public Records
Note: This property is not currently for sale or for rent on Ovlix.
We have found 6 Houses that closely match the specifications of the property located at 3730 12 St Nw with distances ranging from 2 to 10 kilometers away. The prices for these similar properties vary between 374,900 and 699,000.
Nearby Listings Stat
Active listings
57
Min Price
$299,000
Max Price
$724,900
Avg Price
$492,730
Days on Market
47 days
Sold listings
41
Min Sold Price
$199,900
Max Sold Price
$769,900
Avg Sold Price
$463,883
Days until Sold
60 days
Property Details
- Heating: Forced air
- Stories: 2
- Year Built: 2008
- Structure Type: House
Interior Features
- Basement: Unfinished, Full
- Appliances: Washer, Refrigerator, Dishwasher, Stove, Dryer, Microwave Range Hood Combo, Humidifier, See remarks, Window Coverings, Garage door opener, Garage door opener remote(s)
- Living Area: 171.95
- Bedrooms Total: 3
- Bathrooms Partial: 1
Exterior & Lot Features
- Lot Features: See remarks
- Parking Features: Attached Garage
Location & Community
- Common Interest: Freehold
Tax & Legal Information
- Parcel Number: ZZ999999999
Welcome to this stunning two-story home in the desirable Tamarack community. With over 1850 square feet of upgraded living space, this residence blends comfort, elegance, and convenience. Step into the bright main floor, featuring a cozy living room with a fireplace, an immaculate kitchen, and an inviting dining area perfect for entertaining. Upstairs, relax in the spacious bonus room or one of three bedrooms, including a master suite with a 4-piece ensuite. The landscaped backyard and deck are perfect for outdoor enjoyment. The unfinished basement offers endless possibilities to create your ideal space. Recent upgrades include a new furnace, shingles, microwave, and dishwasher. The attached garage provides basement access and a walkway entrance. Located minutes from Whitemud shopping, schools, restaurants, and recreation, this home is more than just a place to live its a lifestyle. (id:1945)










