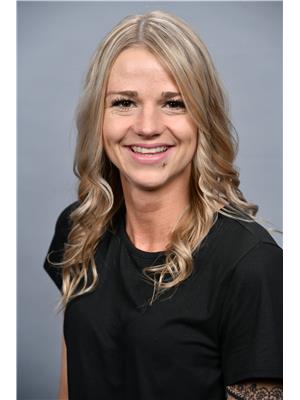1014 King Street, Cranbrook
- Bedrooms: 4
- Bathrooms: 2
- Living area: 3642 square feet
- Type: Mobile
- Added: 118 days ago
- Updated: 12 days ago
- Last Checked: 23 hours ago
Beautiful Spacious Home located on 8.45 acres. Perfect for someone wanting country living, but also being close to town. This 3400+ sq.ft home has space for all of your dreams. Enjoy the air conditioned open concept kitchen and living room which flow in to the Sunroom and Covered Deck. The master bedroom has an amazing shower in the double sink ensuite and has a walk in closet. There is a Large heated oversized double car garage (72'x28') with a newer roof and a two storey barn that is partially finished inside. The land is designed so that you can turn a semi-truck around if you wanted with plenty of room to park all of your vehicles/toys. The property is about 1.5km from an elementary school and approximately 2 km away from city center. (id:1945)
powered by

Property DetailsKey information about 1014 King Street
Interior FeaturesDiscover the interior design and amenities
Exterior & Lot FeaturesLearn about the exterior and lot specifics of 1014 King Street
Location & CommunityUnderstand the neighborhood and community
Business & Leasing InformationCheck business and leasing options available at 1014 King Street
Utilities & SystemsReview utilities and system installations
Tax & Legal InformationGet tax and legal details applicable to 1014 King Street
Room Dimensions

This listing content provided by REALTOR.ca
has
been licensed by REALTOR®
members of The Canadian Real Estate Association
members of The Canadian Real Estate Association
Nearby Listings Stat
Active listings
19
Min Price
$289,900
Max Price
$710,000
Avg Price
$453,726
Days on Market
63 days
Sold listings
6
Min Sold Price
$344,900
Max Sold Price
$464,444
Avg Sold Price
$421,857
Days until Sold
96 days












