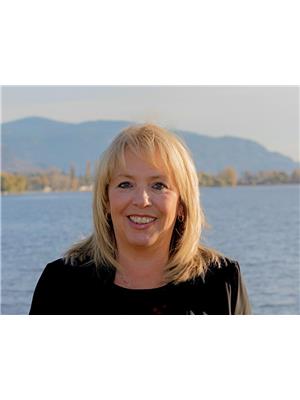10 Willow Crescent, Osoyoos
- Bedrooms: 3
- Bathrooms: 2
- Living area: 1544 square feet
- Type: Residential
- Added: 179 days ago
- Updated: 137 days ago
- Last Checked: 17 hours ago
COME FALL IN LOVE with this cute-as-a-button home with modern updates and timeless appeal. Located in the ""Trees"" neighbourhood of Osoyoos is nestled, this 3-Bed, 2-Bath house with the utmost of privacy with a fully fenced backyard and alley access. Rest easy knowing the Main Mechanicals of the home have been updated including a gas tankless water heater, furnace, and A/C. Additional updates include most windows, electrical, and plumbing, water softener and water filtration system. With vinyl plank flooring and boho-inspired touches throughout, this home exudes warmth and style. Enjoy the convenience of an attached Garage, RV parking with electrical hookups, and underground irrigation. Mature trees and landscaping complete this idyllic setting. Seize this opportunity to own a haven where modern comfort meets tranquil living, while still just a short walk to Kinsmen Park, walking trails and eating establishments. This family oriented neighbourhood offers warmth and friendliness around every corner. (id:1945)
powered by

Property DetailsKey information about 10 Willow Crescent
Interior FeaturesDiscover the interior design and amenities
Exterior & Lot FeaturesLearn about the exterior and lot specifics of 10 Willow Crescent
Location & CommunityUnderstand the neighborhood and community
Utilities & SystemsReview utilities and system installations
Tax & Legal InformationGet tax and legal details applicable to 10 Willow Crescent
Room Dimensions

This listing content provided by REALTOR.ca
has
been licensed by REALTOR®
members of The Canadian Real Estate Association
members of The Canadian Real Estate Association
Nearby Listings Stat
Active listings
85
Min Price
$43,500
Max Price
$3,999,000
Avg Price
$489,795
Days on Market
223 days
Sold listings
16
Min Sold Price
$79,000
Max Sold Price
$1,975,000
Avg Sold Price
$608,081
Days until Sold
404 days
Nearby Places
Additional Information about 10 Willow Crescent













