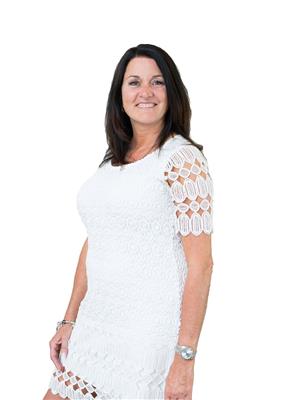4207 16th Avenue, Vernon
- Bedrooms: 4
- Bathrooms: 2
- Living area: 2027 square feet
- Type: Residential
- Added: 73 days ago
- Updated: 23 days ago
- Last Checked: 13 hours ago
This meticulously cared-for 2,000 sq ft, 4-bedroom, 2-bathroom home is ideally located close to all amenities, schools, and just a short drive from downtown. One of the first things you'll notice is the spacious driveway leading to a 20x26 detached shop-perfect for woodworking or vehicle tinkering. Adjacent to the shop is a fully fenced backyard with a covered .deck, recently refurbished and repaired, conveniently accessible from the dining room. This setup is ideal for BBQs and entertaining guests. The bright and open kitchen offers plenty of counter space, perfect for those who love to bake. Downstairs, the two bedrooms plus a den are perfectly suited for teenagers or guests. Recent updates include new vinyl plank flooring throughout most of the basement, freshly painted exterior doors (including the garage roll-up door), various plumbing repairs, and other paint touch-ups. This home is Private move-in ready and offers immediate possession. (id:1945)
powered by

Property DetailsKey information about 4207 16th Avenue
- Roof: Asphalt shingle, Unknown
- Cooling: Central air conditioning
- Heating: Forced air, See remarks
- Stories: 2
- Year Built: 1973
- Structure Type: House
- Exterior Features: Vinyl siding
Interior FeaturesDiscover the interior design and amenities
- Basement: Full
- Flooring: Tile, Hardwood, Laminate, Carpeted, Vinyl
- Appliances: Refrigerator, Range - Electric, Dishwasher, Washer & Dryer
- Living Area: 2027
- Bedrooms Total: 4
Exterior & Lot FeaturesLearn about the exterior and lot specifics of 4207 16th Avenue
- View: Mountain view
- Lot Features: Level lot
- Water Source: Municipal water
- Lot Size Units: acres
- Parking Total: 6
- Parking Features: See Remarks
- Lot Size Dimensions: 0.15
Location & CommunityUnderstand the neighborhood and community
- Common Interest: Freehold
- Community Features: Family Oriented
Utilities & SystemsReview utilities and system installations
- Sewer: Municipal sewage system
Tax & Legal InformationGet tax and legal details applicable to 4207 16th Avenue
- Zoning: Unknown
- Parcel Number: 006-162-509
- Tax Annual Amount: 3137
Additional FeaturesExplore extra features and benefits
- Security Features: Security system
Room Dimensions

This listing content provided by REALTOR.ca
has
been licensed by REALTOR®
members of The Canadian Real Estate Association
members of The Canadian Real Estate Association
Nearby Listings Stat
Active listings
2
Min Price
$339,900
Max Price
$674,900
Avg Price
$507,400
Days on Market
47 days
Sold listings
1
Min Sold Price
$335,000
Max Sold Price
$335,000
Avg Sold Price
$335,000
Days until Sold
31 days
Nearby Places
Additional Information about 4207 16th Avenue





















































