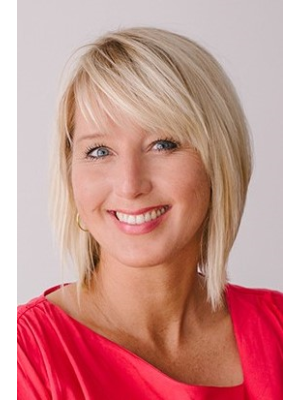9400 115 Street Unit 32, Osoyoos
- Bedrooms: 2
- Bathrooms: 2
- Living area: 932 square feet
- Type: Residential
- Added: 78 days ago
- Updated: 1 days ago
- Last Checked: 13 hours ago
Welcome to this 2-bedroom, 2-bathroom ranch style home located in the highly sought-after, 55+ gated community of Casitas del Sol. This home has new flooring throughout, an updated ensuite bathroom, and the interior and exterior of the home has been freshly painted. This cozy one level unit features an open-concept layout with a spacious living room, filled with natural light, and a convenient kitchen equipped with ample storage. The primary suite has a walk-in closet and an ensuite bathroom. In addition, there is a second bedroom, den and a full 4 pc bathroom. Sliders open to the patio in the backyard which is ready to for your landscaping ideas. There is a carport and also additional guest parking steps away. Casitas del Sol offers a friendly community atmosphere with amenities that include a clubhouse and monthly fees are very reasonable. This home is conveniently situated minutes away from Osoyoos Lake, shopping, golf, and wineries – everything you need for a perfect retirement lifestyle. A small pet is welcome. (id:1945)
powered by

Property DetailsKey information about 9400 115 Street Unit 32
- Roof: Tile, Unknown
- Cooling: Central air conditioning
- Heating: Forced air
- Stories: 1
- Year Built: 2000
- Structure Type: House
- Exterior Features: Stucco
- Architectural Style: Ranch
Interior FeaturesDiscover the interior design and amenities
- Basement: Crawl space
- Flooring: Laminate
- Appliances: Washer & Dryer
- Living Area: 932
- Bedrooms Total: 2
- Bathrooms Partial: 1
Exterior & Lot FeaturesLearn about the exterior and lot specifics of 9400 115 Street Unit 32
- View: Mountain view
- Water Source: Municipal water
- Lot Size Units: acres
- Parking Total: 1
- Parking Features: Carport
- Building Features: Clubhouse
- Lot Size Dimensions: 0.08
Location & CommunityUnderstand the neighborhood and community
- Common Interest: Condo/Strata
- Community Features: Adult Oriented, Seniors Oriented, Pet Restrictions, Pets Allowed With Restrictions, Rentals Allowed
Property Management & AssociationFind out management and association details
- Association Fee: 115
- Association Fee Includes: Property Management, Ground Maintenance, Other, See Remarks, Recreation Facilities, Reserve Fund Contributions
Utilities & SystemsReview utilities and system installations
- Sewer: Municipal sewage system
- Utilities: Water, Sewer, Natural Gas, Electricity, Telephone
Tax & Legal InformationGet tax and legal details applicable to 9400 115 Street Unit 32
- Zoning: Residential
- Parcel Number: 023-059-923
- Tax Annual Amount: 3794.2
Room Dimensions

This listing content provided by REALTOR.ca
has
been licensed by REALTOR®
members of The Canadian Real Estate Association
members of The Canadian Real Estate Association
Nearby Listings Stat
Active listings
30
Min Price
$279,900
Max Price
$3,999,000
Avg Price
$783,840
Days on Market
140 days
Sold listings
13
Min Sold Price
$339,000
Max Sold Price
$1,975,000
Avg Sold Price
$687,646
Days until Sold
137 days
Nearby Places
Additional Information about 9400 115 Street Unit 32


































