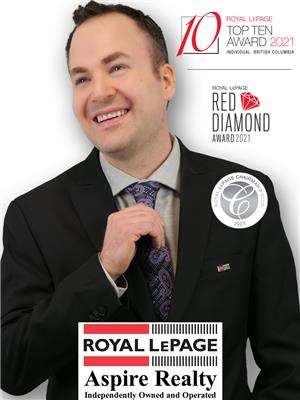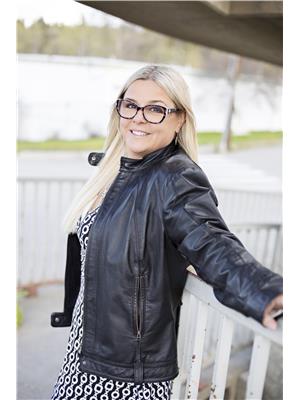891 Funn Street, Quesnel
- Bedrooms: 4
- Bathrooms: 3
- Living area: 2600 square feet
- Type: Residential
- Added: 98 days ago
- Updated: 56 days ago
- Last Checked: 22 hours ago
* PREC - Personal Real Estate Corporation. Boasting over 2500 sq. ft. of bright, cheery living space, this 4-bed, 2.5-bath gem is all on one level. Enjoy the comfort of two sunken living rooms and enjoy sunny days in a beautiful sunroom that spans a large portion of the rear of the house. The primary bedroom features a 3pc ensuite. The 4th bedroom is a versatile flex room, perfect for any need. Updates include newer windows, flooring, paint, and roof. The large half-acre yard is fully fenced, and two spacious decks await your outdoor enjoyment. The detached shop with a built-in guest room is a bonus! Nestled at the end of a cul-de-sac with views of the Fraser River just across the street, this clean, turn-key home is ready for your family! (id:1945)
powered by

Show More Details and Features
Property DetailsKey information about 891 Funn Street
Interior FeaturesDiscover the interior design and amenities
Exterior & Lot FeaturesLearn about the exterior and lot specifics of 891 Funn Street
Location & CommunityUnderstand the neighborhood and community
Tax & Legal InformationGet tax and legal details applicable to 891 Funn Street
Room Dimensions

This listing content provided by REALTOR.ca has
been licensed by REALTOR®
members of The Canadian Real Estate Association
members of The Canadian Real Estate Association
Nearby Listings Stat
Nearby Places
Additional Information about 891 Funn Street














