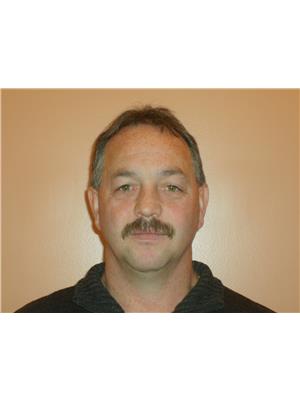531 Dixon Street, Quesnel
- Bedrooms: 6
- Bathrooms: 3
- Living area: 2896 square feet
- Type: Residential
- Added: 65 days ago
- Updated: 10 days ago
- Last Checked: 12 hours ago
* PREC - Personal Real Estate Corporation. Large, well constructed home in a great neighbourhood with a new 3 bedroom suite in the walk-out daylight basement. Shared double garage for the tenants up and down. Fenced yard, huge deck, paved driveway and more. Very bright and spacious. 2 natural gas fireplaces and laundry up and down. Includes all appliances. Good value here! (id:1945)
powered by

Property DetailsKey information about 531 Dixon Street
Interior FeaturesDiscover the interior design and amenities
Exterior & Lot FeaturesLearn about the exterior and lot specifics of 531 Dixon Street
Location & CommunityUnderstand the neighborhood and community
Tax & Legal InformationGet tax and legal details applicable to 531 Dixon Street
Room Dimensions

This listing content provided by REALTOR.ca
has
been licensed by REALTOR®
members of The Canadian Real Estate Association
members of The Canadian Real Estate Association
Nearby Listings Stat
Active listings
10
Min Price
$265,000
Max Price
$649,900
Avg Price
$451,050
Days on Market
83 days
Sold listings
4
Min Sold Price
$474,500
Max Sold Price
$574,900
Avg Sold Price
$519,800
Days until Sold
67 days
Nearby Places
Additional Information about 531 Dixon Street















