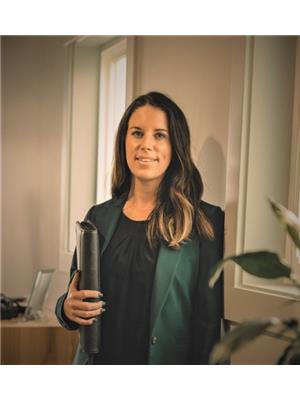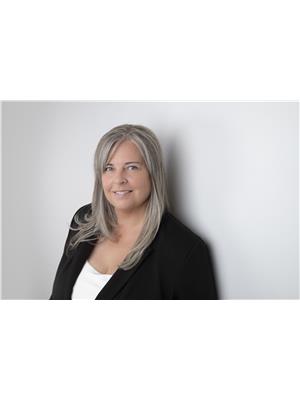624 16th Avenue S, Creston
- Bedrooms: 3
- Bathrooms: 1
- Living area: 2326 square feet
- Type: Residential
Source: Public Records
Note: This property is not currently for sale or for rent on Ovlix.
We have found 6 Houses that closely match the specifications of the property located at 624 16th Avenue S with distances ranging from 2 to 10 kilometers away. The prices for these similar properties vary between 449,000 and 780,000.
Nearby Listings Stat
Active listings
14
Min Price
$176,500
Max Price
$1,750,000
Avg Price
$520,421
Days on Market
112 days
Sold listings
2
Min Sold Price
$363,500
Max Sold Price
$749,900
Avg Sold Price
$556,700
Days until Sold
173 days
Property Details
- Roof: Asphalt shingle, Unknown
- Heating: In Floor Heating, Hot Water
- Year Built: 1954
- Structure Type: House
- Exterior Features: Wood
Interior Features
- Basement: Full
- Flooring: Mixed Flooring
- Appliances: Washer, Refrigerator, Dishwasher, Range, Dryer, Microwave, See remarks
- Living Area: 2326
- Bedrooms Total: 3
- Fireplaces Total: 1
- Fireplace Features: Gas, Unknown
Exterior & Lot Features
- Water Source: Municipal water
- Lot Size Units: acres
- Lot Size Dimensions: 0.44
Location & Community
- Common Interest: Freehold
Property Management & Association
- Association Fee Includes: Pad Rental
Utilities & Systems
- Sewer: Municipal sewage system
Tax & Legal Information
- Zoning: Unknown
- Parcel Number: 012-921-564
- Tax Annual Amount: 4313
Nicely updated 3 Bedroom plus Den on 0.44 acres! Come and check out this beautiful property. Large, flat and landscaped 0.44 acre lot in the town of Creston with gorgeous mature trees, shrubs and hobby shops. Hedges and fencing for privacy but still bright and open. The house is a solid, well laid out rancher with a full basement. This home has an open and inviting floor plan with a large kitchen and island that is open to the dining area. The large main floor bathroom features a jacuzzi tub. Cozy family room with gas fireplace and garden doors to the patio. The basement features a 3rd bedroom, an office or den plus another bathroom. Upgrades include a newer roof, efficient natural gas hot water boiler system for warm in-floor heat, and several windows. Step through the patio doors on to the deck and take in the beautiful yard or walk over to the newly installed hot tub (it's included!) for a relaxing soak. The yard is a hobbyists dream. There is a garden shed, a cute hobby shed with bunk beds for a kids camp out and a great shop with heat and lots of power for your tools. Plenty of raised beds and a garden too. This is a great home and property waiting for you. Don't delay, call your REALTOR? today for a viewing! (id:1945)










