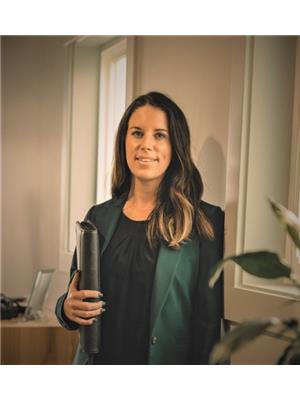4324 3 A Highway, Wynndel
- Bedrooms: 3
- Bathrooms: 2
- Living area: 1712 square feet
- Type: Residential
- Added: 20 days ago
- Updated: 19 days ago
- Last Checked: 22 hours ago
This 3 bedroom, 2 bathroom home, Is located on 5.7 acres only 5 minutes to Downtown. A large 30x26 shop, private yard, lots of room for gardens and outdoor projects, some treed hillside with plenty of trails up the mountain. And there is even a barn! The views of the mountains and the valley are awesome! Home features new flooring throughout, a wood stove located in the walk out basement. This home is priced to sell, so call your Realtor Today! With 5% down Payments @ approx $2900/m (id:1945)
powered by

Show
More Details and Features
Property DetailsKey information about 4324 3 A Highway
- Roof: Steel, Unknown
- Heating: Baseboard heaters, Electric
- Stories: 1
- Year Built: 1955
- Structure Type: House
- Exterior Features: Vinyl siding
Interior FeaturesDiscover the interior design and amenities
- Basement: Full
- Flooring: Mixed Flooring
- Appliances: Washer, Refrigerator, Dishwasher, Range, Dryer
- Living Area: 1712
- Bedrooms Total: 3
- Fireplaces Total: 1
- Bathrooms Partial: 1
- Fireplace Features: Wood, Conventional
Exterior & Lot FeaturesLearn about the exterior and lot specifics of 4324 3 A Highway
- Water Source: Community Water User's Utility
- Lot Size Units: acres
- Parking Total: 2
- Parking Features: Detached Garage
- Lot Size Dimensions: 5.74
Location & CommunityUnderstand the neighborhood and community
- Common Interest: Freehold
- Community Features: Rural Setting
Utilities & SystemsReview utilities and system installations
- Sewer: Septic tank
Tax & Legal InformationGet tax and legal details applicable to 4324 3 A Highway
- Zoning: Unknown
- Parcel Number: 013-092-669
- Tax Annual Amount: 3155.7
Room Dimensions

This listing content provided by REALTOR.ca
has
been licensed by REALTOR®
members of The Canadian Real Estate Association
members of The Canadian Real Estate Association
Nearby Listings Stat
Active listings
2
Min Price
$550,000
Max Price
$849,900
Avg Price
$699,950
Days on Market
14 days
Sold listings
1
Min Sold Price
$849,900
Max Sold Price
$849,900
Avg Sold Price
$849,900
Days until Sold
59 days
Additional Information about 4324 3 A Highway















































