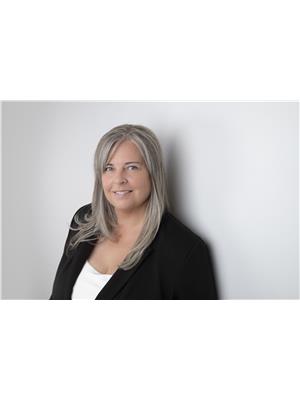853 Birchmont Drive, Creston
- Bedrooms: 4
- Bathrooms: 2
- Living area: 1728 square feet
- Type: Residential
- Added: 232 days ago
- Updated: 9 days ago
- Last Checked: 22 hours ago
Are you looking for peace and quiet? Come check out this lovely home built in 1999 with 1.32 acres in West Creston 14 km from town near the end of Balsam Rd! The home boast an open concept living space that fills with light though the large windows. Additionally there are two bedrooms on the main floor with a full bathroom, and bonus living space in an unheated 12 ft x9.5 ft sunroom that opens to a deck on eithe side. The lower level has two more bedrooms, a half bath with room to add a tub/shower and large family room with a new wood burning stove. The property is set up with chickens and a garden to grow your own eggs and fresh produce. With over an acre of land imagine the possibilities. Call your REALTOR? today to book a showing. (id:1945)
powered by

Show
More Details and Features
Property DetailsKey information about 853 Birchmont Drive
- Roof: Asphalt shingle, Unknown
- Heating: Stove, Radiant/Infra-red Heat, Wood
- Year Built: 1999
- Structure Type: House
- Exterior Features: Vinyl siding
Interior FeaturesDiscover the interior design and amenities
- Basement: Full
- Flooring: Laminate, Linoleum
- Living Area: 1728
- Bedrooms Total: 4
- Fireplaces Total: 1
- Bathrooms Partial: 1
- Fireplace Features: Wood, Conventional
Exterior & Lot FeaturesLearn about the exterior and lot specifics of 853 Birchmont Drive
- View: Mountain view, Valley view
- Water Source: Licensed
- Lot Size Units: acres
- Lot Size Dimensions: 1.32
Location & CommunityUnderstand the neighborhood and community
- Common Interest: Freehold
Utilities & SystemsReview utilities and system installations
- Sewer: Septic tank
Tax & Legal InformationGet tax and legal details applicable to 853 Birchmont Drive
- Zoning: Unknown
- Parcel Number: 023-186-721
- Tax Annual Amount: 2984
Room Dimensions

This listing content provided by REALTOR.ca
has
been licensed by REALTOR®
members of The Canadian Real Estate Association
members of The Canadian Real Estate Association
Nearby Listings Stat
Active listings
4
Min Price
$399,000
Max Price
$1,010,000
Avg Price
$595,500
Days on Market
172 days
Sold listings
0
Min Sold Price
$0
Max Sold Price
$0
Avg Sold Price
$0
Days until Sold
days
Additional Information about 853 Birchmont Drive




















































