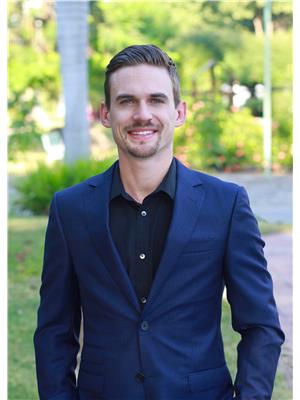702 Forner Road, Lister
- Bedrooms: 1
- Bathrooms: 3
- Living area: 2314 square feet
- Type: Residential
- Added: 151 days ago
- Updated: 12 days ago
- Last Checked: 5 hours ago
Welcome to peaceful country living! This custom 3-level home, built in 1998, sits on 9.85 acres of beautiful land, offering privacy and tranquility. The property features a fenced garden area for growing your own fruits and vegetables, a little summer house that the previous owners actually lived in while working on the main house build, and a versatile shop perfect for any projects. You'll also find covered parking and extra storage to keep your belongings safe from the elements. Inside, the home offers spacious living with a spacious upper floor bedroom and 3 bathrooms spread across three levels. Modern amenities blend seamlessly with a warm, inviting atmosphere. Enjoy the natural beauty of the surroundings with mature trees and beautiful yard right at your doorstep. This unique property is perfect for those seeking a peaceful rural lifestyle without sacrificing modern comforts. Don?t miss the chance to make this dream home your own. Contact your realtor today to schedule a viewing! (id:1945)
powered by

Property DetailsKey information about 702 Forner Road
Interior FeaturesDiscover the interior design and amenities
Exterior & Lot FeaturesLearn about the exterior and lot specifics of 702 Forner Road
Location & CommunityUnderstand the neighborhood and community
Utilities & SystemsReview utilities and system installations
Tax & Legal InformationGet tax and legal details applicable to 702 Forner Road
Room Dimensions

This listing content provided by REALTOR.ca
has
been licensed by REALTOR®
members of The Canadian Real Estate Association
members of The Canadian Real Estate Association
Nearby Listings Stat
Active listings
1
Min Price
$780,000
Max Price
$780,000
Avg Price
$780,000
Days on Market
151 days
Sold listings
1
Min Sold Price
$795,000
Max Sold Price
$795,000
Avg Sold Price
$795,000
Days until Sold
105 days
Nearby Places
Additional Information about 702 Forner Road














