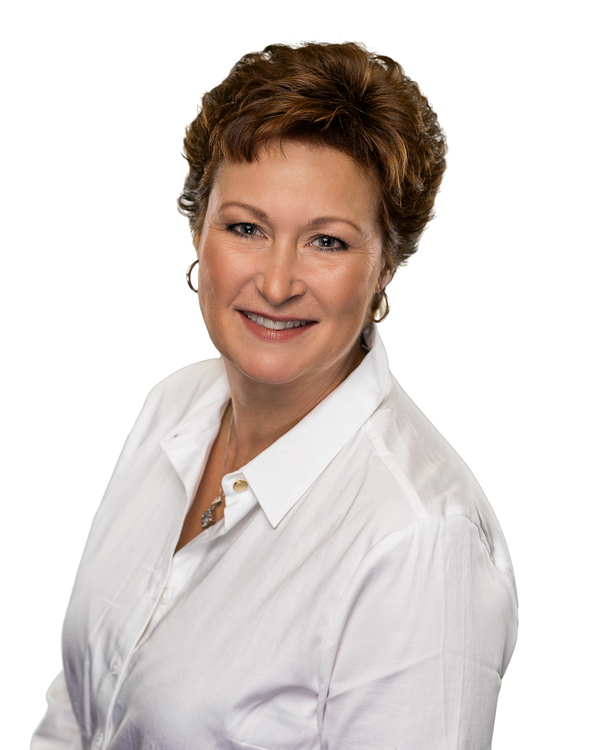102 99 Spruce Place Sw, Calgary
- Bedrooms: 2
- Bathrooms: 3
- Living area: 1300.55 square feet
- Type: Townhouse
- Added: 23 hours ago
- Updated: 47 minutes ago
- Last Checked: 2 minutes ago
This exceptional two-story end-unit townhome, located in the prestigious Ovation building, offers luxury living with unbeatable views of the Shaganappi Golf Course. With two bedrooms, three bathrooms, and a host of high-end features, this home is a rare find in the complex.The open-concept main floor is highlighted by full-length windows, 9-foot ceilings, and a gourmet kitchen equipped with upgraded appliances, including a gas stove. The spacious kitchen also features a centre island with a breakfast bar and granite countertops and flows seamlessly into the large dining area and great room, complete with an electric fireplace. Patio doors lead to a private patio, offering access to your own private yard (49'0" x 15'0")with scenic golf course views.The home boasts the added bonus of being the only unit in the entire complex with a private yard, making it a perfect retreat for outdoor living. The property also includes the largest tandem double-car garage and additional storage space in the building. Inside, all blinds have been upgraded to stylish Hunter blinds, further enhancing the home's aesthetic.Upstairs, you'll find the generous primary bedroom, complete with a 3-piece ensuite and walk-in closet. The second bedroom also enjoys its own private outdoor space with a massive patio overlooking the east-facing yard. A staircase going down leads to a large storage room and the double attached, secure garage.Additional features include two central air conditioning units, hot water heating, a convenient 2-piece powder room, and in-suite laundry. The unit is ideally located in a quiet section of the building, with easy access to Westbrook LRT and just minutes from downtown.The Ovation building offers residents a range of amenities, including an indoor pool, hot tub, well-equipped fitness area, meeting and games rooms, and 24/7 building security. This home combines convenience, luxury, and privacy in one of Calgary’s most desirable locations.Don’t miss the op portunity to make this stunning townhome your new home. (id:1945)
powered by

Property DetailsKey information about 102 99 Spruce Place Sw
Interior FeaturesDiscover the interior design and amenities
Exterior & Lot FeaturesLearn about the exterior and lot specifics of 102 99 Spruce Place Sw
Location & CommunityUnderstand the neighborhood and community
Property Management & AssociationFind out management and association details
Utilities & SystemsReview utilities and system installations
Tax & Legal InformationGet tax and legal details applicable to 102 99 Spruce Place Sw
Additional FeaturesExplore extra features and benefits
Room Dimensions

This listing content provided by REALTOR.ca
has
been licensed by REALTOR®
members of The Canadian Real Estate Association
members of The Canadian Real Estate Association
Nearby Listings Stat
Active listings
52
Min Price
$464,900
Max Price
$1,499,900
Avg Price
$795,763
Days on Market
64 days
Sold listings
28
Min Sold Price
$525,000
Max Sold Price
$1,290,000
Avg Sold Price
$846,971
Days until Sold
49 days
Nearby Places
Additional Information about 102 99 Spruce Place Sw















