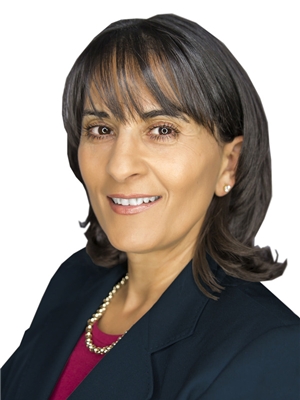513 200 Brookpark Drive Sw, Calgary
- Bedrooms: 2
- Bathrooms: 2
- Living area: 929.86 square feet
- Type: Townhouse
- Added: 58 days ago
- Updated: 35 days ago
- Last Checked: 12 hours ago
**Price Reduced** Welcome to this stunning fully renovated, turnkey townhome located in the desirable community of Braeside! Perfect for first-time home buyers, savvy investors, or downsizers seeking single-level living. Enjoy the benefit of low condo fees and a thoughtfully designed, modern interior. From the moment you arrive, you'll appreciate the charming front patio—ideal for summer BBQs and relaxing with family and friends. Step inside to a bright, open floor plan featuring brand-new vinyl flooring and modern finishes throughout. The spacious living room is bathed in natural light thanks to a large window, while offering plenty of space for cozy evenings or lively gatherings. It seamlessly flows into the dining area, perfectly positioned between the living room and the stylish kitchen, making it ideal for entertaining and creating a warm, inviting atmosphere. The fully renovated kitchen is a chef's dream, complete with new cabinetry, a stylish backsplash, and gleaming white quartz countertops. The large breakfast anchors the space, overlooking the main floor and providing the perfect space for casual meals or conversation. The primary bedroom offers a serene retreat, featuring a walk-through closet that leads to a beautifully renovated 4-piece ensuite. The secondary bedroom provides versatility for a guest room or home office, and the 3-piece bath features a stand-up shower! Finishing off the interior is a laundry room with additional storage and the home’s mechanical systems. For added convenience, a parking stall is located just steps from the unit door. This home is a rare find—move in ready, low-maintenance, and ideally tucked away in Braeside. Don’t miss your chance to own this gem! Enjoy the perfect blend of tranquility and convenience, with Fish Creek Park, Costco, a shopping plaza, Stoney Trail, schools, and more just minutes away. Whether you're looking for nature, shopping, or easy commuting, this home has it all. (id:1945)
powered by

Property DetailsKey information about 513 200 Brookpark Drive Sw
Interior FeaturesDiscover the interior design and amenities
Exterior & Lot FeaturesLearn about the exterior and lot specifics of 513 200 Brookpark Drive Sw
Location & CommunityUnderstand the neighborhood and community
Property Management & AssociationFind out management and association details
Tax & Legal InformationGet tax and legal details applicable to 513 200 Brookpark Drive Sw
Room Dimensions

This listing content provided by REALTOR.ca
has
been licensed by REALTOR®
members of The Canadian Real Estate Association
members of The Canadian Real Estate Association
Nearby Listings Stat
Active listings
20
Min Price
$235,000
Max Price
$995,000
Avg Price
$516,609
Days on Market
31 days
Sold listings
17
Min Sold Price
$229,900
Max Sold Price
$738,800
Avg Sold Price
$538,352
Days until Sold
29 days
Nearby Places
Additional Information about 513 200 Brookpark Drive Sw
















