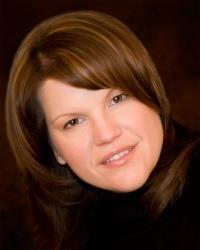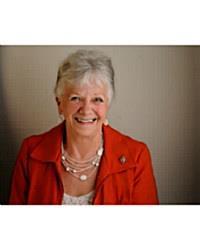6056 County Rd 22 Road, Spencerville
- Bedrooms: 4
- Bathrooms: 2
- Type: Residential
- Added: 154 days ago
- Updated: 89 days ago
- Last Checked: 17 hours ago
This UNIQUE PROPERTY whispers "HAPPY PLACE" everywhere you turn in ANY SEASON & is like a brand new home. Extensively renovated w/ 3+1-bed, 2-bath home, a finished basement, an oversized attached 2-car garage, a detached 3-car garage/ machine shed, Barn w/ water, electricity & hayloft. Nestled on 20 acres of fenced bush w/ 2km of recreational trails & 8000 sq ft pond/skating rink. Inviting & entertainment sized layout features an open concept floor plan that makes family gatherings inside & outside an absolute delight. Enjoy cooking in the gourmet kitchen while enjoying unobstructed views of the greenspace. Life at its best here - cultivate your own organic garden, raise horses… just dare to dream! Recent updates: plumbing, electrical, windows, roof, furnace, AC, spa-like Bathrms, SS appliances, pot lights, engineered hardwood, Euro flooring, quartz counters, new finished LL....the list goes on. Potential to sever. Visit it to fully appreciate it! Some Pics are virtually staged. (id:1945)
powered by

Property Details
- Cooling: Central air conditioning
- Heating: Forced air, Propane
- Stories: 1
- Year Built: 1975
- Structure Type: House
- Exterior Features: Brick
- Foundation Details: Block
- Architectural Style: Bungalow
Interior Features
- Basement: Finished, Full
- Flooring: Tile, Hardwood, Laminate
- Appliances: Washer, Refrigerator, Dishwasher, Stove, Dryer, Microwave Range Hood Combo
- Bedrooms Total: 4
- Fireplaces Total: 1
Exterior & Lot Features
- Lot Features: Acreage, Park setting, Treed, Wooded area, Gazebo, Automatic Garage Door Opener
- Water Source: Drilled Well, Well
- Lot Size Units: acres
- Parking Total: 10
- Parking Features: Attached Garage, Detached Garage, Oversize, Inside Entry
- Road Surface Type: Paved road
- Lot Size Dimensions: 22
Location & Community
- Common Interest: Freehold
Utilities & Systems
- Sewer: Septic System
Tax & Legal Information
- Tax Year: 2023
- Parcel Number: 681430129
- Tax Annual Amount: 2900
- Zoning Description: Agriculural
Room Dimensions

This listing content provided by REALTOR.ca has
been licensed by REALTOR®
members of The Canadian Real Estate Association
members of The Canadian Real Estate Association
















