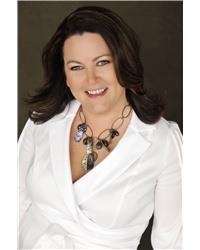2176 County Road 22 Road, Cardinal
- Bedrooms: 3
- Bathrooms: 2
- Type: Residential
- Added: 42 days ago
- Updated: 6 days ago
- Last Checked: 19 hours ago
Recent boundary survey completed on this 27-acre gem with nat gas heat, a rare rural commodity! Picture yourself sitting on your wraparound veranda watching the sunrise or relaxing on your rear patio enjoying a spectacular country sunset! Meticulously renovated & maintained home, offering detached garage & massive storage bldg-Acreage allows almost limitless quantities of animals or distance from civilization! Main level central floor plan features a central staircase surrounded by a huge open area, foyer-family rm-living-dining & custom kitchen with solid wood cabinets to match period décor yet with granite countertops & stainless steel appliances-French doors lead to your backyard oasis incl 50 x 16 ft patio, built-in gas bbq & fenced-in pool area-Upstairs are 3 spacious bdrms & renovated 4 pc bath-2nd full bath/lndry rm in main level south wing-Updates: Steel roof-elec panel-wiring &more-Bell internet-Breathe fresh country air-Parcel incl 2 bldg lots ready for Buyer to sever & sell (id:1945)
powered by

Property DetailsKey information about 2176 County Road 22 Road
- Cooling: Central air conditioning
- Heating: Forced air, Natural gas
- Stories: 2
- Year Built: 1900
- Structure Type: House
- Exterior Features: Wood
- Foundation Details: Block
- Construction Materials: Wood frame
Interior FeaturesDiscover the interior design and amenities
- Basement: Unfinished, Unknown, Low
- Flooring: Hardwood, Ceramic, Wood
- Appliances: Washer, Refrigerator, Hot Tub, Dishwasher, Stove, Dryer, Microwave, Blinds
- Bedrooms Total: 3
- Fireplaces Total: 1
Exterior & Lot FeaturesLearn about the exterior and lot specifics of 2176 County Road 22 Road
- Lot Features: Acreage, Other
- Water Source: Drilled Well
- Lot Size Units: acres
- Parking Total: 15
- Pool Features: Inground pool
- Parking Features: Detached Garage, Surfaced
- Road Surface Type: Paved road
- Lot Size Dimensions: 27.64
Location & CommunityUnderstand the neighborhood and community
- Common Interest: Freehold
- Community Features: School Bus
Utilities & SystemsReview utilities and system installations
- Sewer: Septic System
Tax & Legal InformationGet tax and legal details applicable to 2176 County Road 22 Road
- Tax Year: 2024
- Parcel Number: 681490202
- Tax Annual Amount: 2619
- Zoning Description: Residential
Room Dimensions

This listing content provided by REALTOR.ca
has
been licensed by REALTOR®
members of The Canadian Real Estate Association
members of The Canadian Real Estate Association
Nearby Listings Stat
Active listings
1
Min Price
$799,888
Max Price
$799,888
Avg Price
$799,888
Days on Market
41 days
Sold listings
0
Min Sold Price
$0
Max Sold Price
$0
Avg Sold Price
$0
Days until Sold
days
Nearby Places
Additional Information about 2176 County Road 22 Road








































