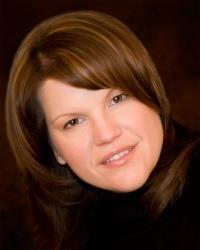6 Spencer Street, Spencerville
- Bedrooms: 3
- Bathrooms: 2
- Living area: 2500 square feet
- Type: Commercial
- Added: 39 days ago
- Updated: 38 days ago
- Last Checked: 9 hours ago
BUILDING AND BUSINESS BUNDLE!! Have you dreamt of owning your own business? Your dream can come true with this incredible property with endless opportunities. This absolutely stunning stone building currently hosts a fabulous cafe/deli & is a unique entertainment hub for events, mystery dinners, trivia & games. With amazing space to sit & have a lovely meal or coffee with friends or pull out a board game to have some good competitive fun this space has it all. Check out the fantastic exterior terrace area. Business comes with a liquor licence. With approx $230,000 of updates this building is ready to go for your new business & has an excellent social media presence & Google reviews. With potential for a bed & breakfast or to make the space your home with 3 bedrooms, a kitchenette & full bathroom on 2nd level plus an attic space with loads of potential, there are so many possibilities located in the charming, historic town of Spencerville. Can also get details under mls 1416387 (id:1945)
Property DetailsKey information about 6 Spencer Street
Interior FeaturesDiscover the interior design and amenities
Exterior & Lot FeaturesLearn about the exterior and lot specifics of 6 Spencer Street
Location & CommunityUnderstand the neighborhood and community
Tax & Legal InformationGet tax and legal details applicable to 6 Spencer Street

This listing content provided by REALTOR.ca
has
been licensed by REALTOR®
members of The Canadian Real Estate Association
members of The Canadian Real Estate Association
Nearby Listings Stat
Active listings
1
Min Price
$850,000
Max Price
$850,000
Avg Price
$850,000
Days on Market
38 days
Sold listings
1
Min Sold Price
$550,000
Max Sold Price
$550,000
Avg Sold Price
$550,000
Days until Sold
104 days







