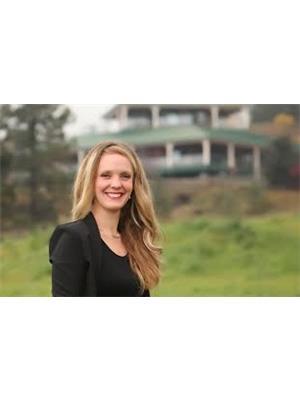10609 Sherman Drive, Lake Country
- Bedrooms: 5
- Bathrooms: 3
- Living area: 2238 square feet
- Type: Residential
- Added: 27 days ago
- Updated: 16 days ago
- Last Checked: 19 hours ago
Welcome to 10609 Sherman Dr, with a SUITE and an OVERSIZED DETACHED SHOP (31X23), this home offers the best of both worlds - A peaceful location, yet still only minutes from both the lake and HWY 97! The main level is finished with solid hardwood flooring and newer windows that bring in plenty of natural light. From the entrance head up to the welcoming living room, open to the spacious dining area and through to the wrap around kitchen. This kitchen features a built-in pantry and plenty of room to work! The huge 3 season sunroom extends your living space and includes steps down to the backyard. This level has 3 bedrooms, including the primary with its own private deck and 2-piece ensuite. The 4-piece main bath includes a modern tile tub/shower combo and convenient linen nook. Downstairs is finished with vinyl flooring, a separate entrance from the single garage, island kitchen with built-in pantry and open design flowing through to the large living room. There are 2 bedrooms, a 3-piece bathroom and utility room with shared side-by-side laundry complete this level. The larger of the 2 bedrooms could either be split into two rec and bedroom, or kept for the upstairs. The fully fenced yard includes plenty of green space and easy access to your new work shop. The detached shop is ready to take on your next project, set up with 220V on a 60A breaker! Some upgrades upgrades include: newer roof, high efficient furnace (2016), HWT & AC, some newer windows. (id:1945)
powered by

Property Details
- Roof: Asphalt shingle, Unknown
- Cooling: Central air conditioning
- Heating: Forced air, See remarks
- Stories: 2
- Year Built: 1975
- Structure Type: House
Interior Features
- Basement: Full
- Flooring: Hardwood, Vinyl
- Living Area: 2238
- Bedrooms Total: 5
- Bathrooms Partial: 1
Exterior & Lot Features
- View: Valley view
- Water Source: Private Utility
- Lot Size Units: acres
- Parking Total: 3
- Parking Features: Attached Garage, Detached Garage
- Lot Size Dimensions: 0.22
Location & Community
- Common Interest: Freehold
Utilities & Systems
- Sewer: Municipal sewage system
Tax & Legal Information
- Zoning: Unknown
- Parcel Number: 005-327-920
- Tax Annual Amount: 4174.93
Room Dimensions

This listing content provided by REALTOR.ca has
been licensed by REALTOR®
members of The Canadian Real Estate Association
members of The Canadian Real Estate Association

















