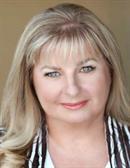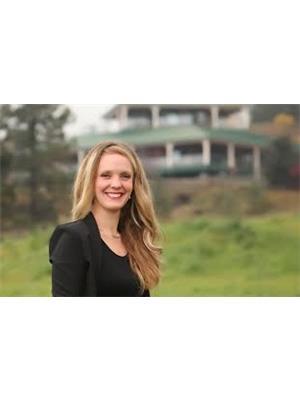11058 Darlene Road, Lake Country
- Bedrooms: 5
- Bathrooms: 4
- Living area: 3826 square feet
- Type: Residential
- Added: 33 days ago
- Updated: 32 days ago
- Last Checked: 22 hours ago
Nestled on the hillside of Lake Country with stunning lake views, this exceptional 3,800+SqFt walkout rancher offers a blend of luxury, comfort, and versatility. The main level boasts a fully modernized kitchen featuring granite counter tops and backsplash, white shaker cabinets with an offset entertainers island and beautiful coffered ceilings, providing an elegant space for culinary creations and gatherings. With five spacious bedrooms and four beautifully appointed bathrooms, this home is designed to accommodate family living and either short term or long term guests with ease. The lower level of the home is a licensed B&B suite, offering an incredible opportunity for income potential or a private retreat for visitors. Cozy up by any of the three fireplaces, strategically placed to provide warmth and ambiance throughout the home. Step outside to discover a newer deck and fencing in the rear yard, perfect for enjoying the picturesque scenery and breathtaking lakeview. Ample parking is available, including a two-car garage and additional space alongside for an RV, Boat or all your various toys. Whether you’re seeking a perfect family home near schools and all amenities, an investment property or need a mortgage helper, this one is a mint find that combines modern amenities with timeless charm. Priced well below assessed value for quick sale! Don’t miss your chance to own this lakeview delight! (id:1945)
powered by

Property Details
- Roof: Asphalt shingle, Unknown
- Cooling: Central air conditioning
- Heating: Forced air
- Stories: 2
- Year Built: 1992
- Structure Type: House
- Exterior Features: Concrete, Stucco
- Architectural Style: Ranch
Interior Features
- Basement: Full
- Flooring: Hardwood, Laminate, Carpeted, Ceramic Tile
- Appliances: Washer, Refrigerator, Range - Gas, Range - Electric, Dishwasher, Dryer, Microwave, Hood Fan, Washer/Dryer Stack-Up
- Living Area: 3826
- Bedrooms Total: 5
- Fireplaces Total: 2
- Bathrooms Partial: 1
- Fireplace Features: Gas, Electric, Unknown, Unknown
Exterior & Lot Features
- View: City view, Lake view, Mountain view, Valley view
- Lot Features: Irregular lot size, Central island, Two Balconies
- Water Source: Community Water User's Utility
- Lot Size Units: acres
- Parking Total: 5
- Parking Features: Attached Garage, RV, Street, See Remarks
- Lot Size Dimensions: 0.3
Location & Community
- Common Interest: Freehold
- Community Features: Pets Allowed, Rentals Allowed
Utilities & Systems
- Sewer: Municipal sewage system
Tax & Legal Information
- Zoning: Unknown
- Parcel Number: 004-325-702
- Tax Annual Amount: 5205
Additional Features
- Security Features: Smoke Detector Only
Room Dimensions
This listing content provided by REALTOR.ca has
been licensed by REALTOR®
members of The Canadian Real Estate Association
members of The Canadian Real Estate Association

















