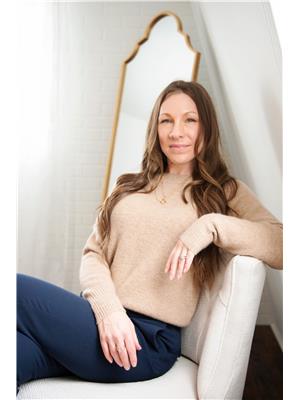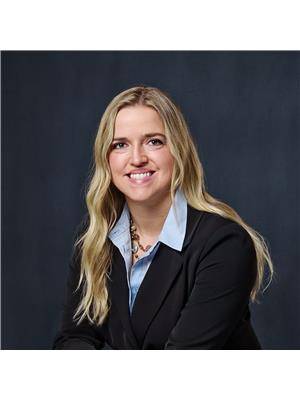3090 Wascana Glen, Regina
- Bedrooms: 4
- Bathrooms: 4
- Living area: 2204 square feet
- Type: Residential
Source: Public Records
Note: This property is not currently for sale or for rent on Ovlix.
We have found 6 Houses that closely match the specifications of the property located at 3090 Wascana Glen with distances ranging from 2 to 10 kilometers away. The prices for these similar properties vary between 369,900 and 565,000.
Recently Sold Properties
Nearby Places
Name
Type
Address
Distance
Rock Creek Tap & Grill
Bar
3255 Quance St
2.4 km
Best Buy Canada
Establishment
2125 Prince of Wales Dr
2.5 km
Angkor Southeast Asian Delight
Restaurant
2567 Quance St
2.5 km
Le Macaron
Bakery
2705 Quance St
2.6 km
Applebee's
Restaurant
2619 Quance St
2.6 km
Mongolie Grill
Restaurant
3137 Quance St
2.6 km
Houston Pizza
Restaurant
2815 Quance St
2.8 km
Real Canadian Superstore
Shopping mall
Prince of Wales Dr
2.8 km
East Side Mario's
Restaurant
2060 Prince of Wales Dr
2.8 km
Boston Pizza
Restaurant
2660 Quance St
2.9 km
Chuck E. Cheese's
Restaurant
685 University Park Dr
2.9 km
Tim Hortons and Cold Stone Creamery
Restaurant
1960 Prince of Wales Dr
3.0 km
Property Details
- Cooling: Central air conditioning
- Heating: Forced air, Natural gas
- Stories: 2
- Year Built: 1988
- Structure Type: House
- Architectural Style: 2 Level
Interior Features
- Basement: Finished, Full
- Appliances: Washer, Refrigerator, Dishwasher, Stove, Dryer, Microwave, Central Vacuum - Roughed In, Hood Fan, Storage Shed, Window Coverings, Garage door opener remote(s)
- Living Area: 2204
- Bedrooms Total: 4
- Fireplaces Total: 1
- Fireplace Features: Wood, Conventional
Exterior & Lot Features
- Lot Features: Rectangular, Double width or more driveway
- Lot Size Units: square feet
- Parking Features: Attached Garage, Parking Space(s)
- Lot Size Dimensions: 5989.00
Location & Community
- Common Interest: Freehold
Tax & Legal Information
- Tax Year: 2024
- Tax Annual Amount: 5644
Welcome to 3090 Wascana Glen, an original owner two story split home in the East Regina neigborhood, Wascana View. This 2200+ sq ft home has so much offer and has been well maintained and updated by its current owners. Upon entering the property you are greeted by a large tile foyer with access to the insulated double attached garage (23x21) with two new double overhead doors. To the left of the foyer is a spacious formal living & dining room area with gleaming hardwood floors and vaulted ceilings. Further down the hall, you will find an eat in dining area, access to the backyard patio and the large u-shaped kitchen. The kitchen has newer stainless steel appliances, quartz countertops and nicely painted cabinets with ample storage and counter space. Heated floors will warm your toes in different areas of the main floor (kitchen, non formal living area & foyer). Finishing the main floor is an additional bedroom or office, the 2 pc bathroom/laundry room and the non-formal living room with a wood-burning fireplace flanked by built-in shelving units, large windows and pot lights. On the second floor, you find a spacious 4 pc bathroom, two secondary bedrooms with large closets and the primary bedroom with dual closets & the 5 pc ensuite (double sinks, toilet, stand up shower & soaker tub). Down to the basement you have a large recreation room, three multi-use flex spaces or dens, the 3 pc bathroom and the storage/utility room. In the backyard you are protected by the privacy of mature trees, a PVC deck, patio area & a garden. Both the front & back yard feature mature plants and lush grass with nice landscaping accents. A few noteworthy upgrades to the home include 35 year shingles (2011), 2x furnaces & a/cs (2017), PVC windows, casing & trim throughout, tile flooring, pot lights and so much more. This home is in great condition and awaits new owners. Contact your real estate professional for more information. (id:1945)
Demographic Information
Neighbourhood Education
| Bachelor's degree | 10 |
| Certificate of Qualification | 10 |
| College | 65 |
| University degree at bachelor level or above | 10 |
Neighbourhood Marital Status Stat
| Married | 140 |
| Widowed | 25 |
| Divorced | 35 |
| Separated | 15 |
| Never married | 65 |
| Living common law | 65 |
| Married or living common law | 210 |
| Not married and not living common law | 145 |
Neighbourhood Construction Date
| 1961 to 1980 | 25 |
| 1981 to 1990 | 15 |
| 1991 to 2000 | 10 |
| 1960 or before | 140 |









