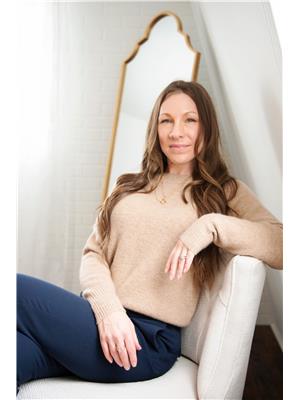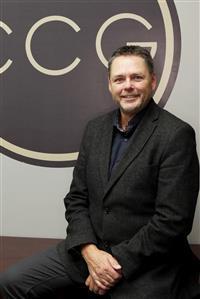200 Willow Ridge Drive, Pilot Butte
- Bedrooms: 3
- Bathrooms: 4
- Living area: 1524 square feet
- Type: Residential
- Added: 100 days ago
- Updated: 16 days ago
- Last Checked: 11 hours ago
Welcome to 200 Willow Ridge Dr! This 2-storey home is a must see! with a walkout basement backing a park, 3 bedrooms + a den in the basement and 4 luxurious bathrooms all equipped with quarts countertops and Kohler faucets and sinks. Enter through the spacious foyer into a cozy living room with gas fireplace and built in sound system. The kitchen has soft-close cupboards and drawers, walk-in pantry, quartz countertops and touchless kitchen faucet, as well as stainless steel Frigidaire professional fridge and gas stove. A bright and open dining area that leads out onto a covered deck with natural gas BBQ hook up. Head upstairs to find the primary bedroom with ensuite, 2 additional bedrooms and a 4-piece bathroom. The primary bedrooms ensuite is the perfect place to unwind in the bubble tub or under the ceiling mounted rain shower head. Either choice, control your preferences with a press of a button and Bluetooth your favorite tunes to the shower heads built in speaker, step out of the ensuite directly into the walk-in closet. This home has so many great features, a bright basement where you can step out into the hot tub room that also opens to the backyard patio. A shed built into side of walkout with retaining wall, conduit ran from NW corner of lot to electrical room for future development of shop or RV plug, RV parking with a double gate. Have your agent reach out and book a showing today! (id:1945)
powered by

Property Details
- Cooling: Central air conditioning
- Heating: Forced air, Natural gas
- Stories: 2
- Year Built: 2014
- Structure Type: House
- Architectural Style: 2 Level
Interior Features
- Basement: Finished, Full
- Appliances: Washer, Refrigerator, Dishwasher, Stove, Dryer, Microwave, Hood Fan, Storage Shed, Window Coverings, Garage door opener remote(s)
- Living Area: 1524
- Bedrooms Total: 3
- Fireplaces Total: 1
- Fireplace Features: Gas, Conventional
Exterior & Lot Features
- Lot Features: Rectangular
- Lot Size Units: square feet
- Parking Features: Attached Garage, Parking Space(s), RV, Heated Garage
- Lot Size Dimensions: 7464.00
Location & Community
- Common Interest: Freehold
Tax & Legal Information
- Tax Year: 2024
- Tax Annual Amount: 3956
Room Dimensions

This listing content provided by REALTOR.ca has
been licensed by REALTOR®
members of The Canadian Real Estate Association
members of The Canadian Real Estate Association
















