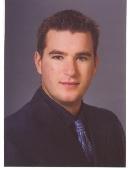2087 Wascana Greens, Regina
- Bedrooms: 4
- Bathrooms: 3
- Living area: 2922 square feet
- Type: Residential
Source: Public Records
Note: This property is not currently for sale or for rent on Ovlix.
We have found 6 Houses that closely match the specifications of the property located at 2087 Wascana Greens with distances ranging from 2 to 9 kilometers away. The prices for these similar properties vary between 1,059,000 and 2,400,000.
Recently Sold Properties
Nearby Places
Name
Type
Address
Distance
Rock Creek Tap & Grill
Bar
3255 Quance St
2.5 km
Best Buy Canada
Establishment
2125 Prince of Wales Dr
2.6 km
Angkor Southeast Asian Delight
Restaurant
2567 Quance St
2.6 km
Le Macaron
Bakery
2705 Quance St
2.6 km
Applebee's
Restaurant
2619 Quance St
2.7 km
Mongolie Grill
Restaurant
3137 Quance St
2.7 km
Houston Pizza
Restaurant
2815 Quance St
2.8 km
Real Canadian Superstore
Shopping mall
Prince of Wales Dr
2.9 km
East Side Mario's
Restaurant
2060 Prince of Wales Dr
2.9 km
Boston Pizza
Restaurant
2660 Quance St
2.9 km
Chuck E. Cheese's
Restaurant
685 University Park Dr
3.0 km
Creekside Pub & Brewery
Bar
3215 Eastgate Dr
3.1 km
Property Details
- Cooling: Central air conditioning
- Heating: Forced air, Natural gas
- Stories: 2
- Year Built: 1989
- Structure Type: House
- Architectural Style: 2 Level
Interior Features
- Basement: Finished, Full, Walk out
- Appliances: Washer, Refrigerator, Dishwasher, Stove, Dryer, Alarm System, Storage Shed, Window Coverings, Garage door opener remote(s)
- Living Area: 2922
- Bedrooms Total: 4
Exterior & Lot Features
- Lot Features: Treed, Balcony
- Lot Size Units: square feet
- Parking Features: Attached Garage, Parking Space(s), Heated Garage
- Lot Size Dimensions: 9451.00
Location & Community
- Common Interest: Freehold
Tax & Legal Information
- Tax Year: 2024
- Tax Annual Amount: 10901
Additional Features
- Security Features: Alarm system
Experience luxury living in this exquisite executive custom home, perfectly situated in the highly sought-after Wascana View neighborhood, backing onto the picturesque Wascana View Park. This stunning walkout two-storey residence has been completely renovated down to the studs. Boasting impressive curb appeal, it includes a heated triple car garage as well as a charming front patio. The Crestron built-in sound system enhances the ambiance throughout the home, while the white oak engineered hardwood floors add a touch of sophistication. As you enter, you are greeted by an abundance of natural light flooding the living room. The chef's dream kitchen is equipped with ample cupboard and counter space, a spacious island, a Fisher & Paykel integrated refrigerator, dishwasher, built-in coffee machine, and gas stove. The kitchen also features honed finished quartz countertops. The adjoining nook, with patio doors leading to the backyard, offers additional space and light. The dining room provides plenty of room, perfect for hosting gatherings. The bright and cozy family room features a fireplace, creating a warm and inviting atmosphere. The mudroom/laundry room is generously sized with built-in benches, hooks, and cabinets for added convenience. Upstairs, you will find 3 spacious bedrooms and 2 luxurious bathrooms. The primary bedroom is a true retreat, featuring a 5-piece ensuite with dual sinks, ample closet space, a soaker tub, and a large tiled shower. The additional bedrooms are bright and offer plenty of closet space, sharing a beautifully appointed 4-piece bathroom. The walkout basement includes a recreation room, games room, bedroom, and 3-piece bathroom. There is also a dedicated gym room, perfect for fitness enthusiasts. The backyard is an oasis, featuring a patio with a timber pergola, lush grass, a firepit area, and a batting/golf cage. The fenced yard backs onto the scenic park with walking trails, offering a serene and private outdoor space. (id:1945)
Demographic Information
Neighbourhood Education
| Master's degree | 45 |
| Bachelor's degree | 215 |
| University / Above bachelor level | 15 |
| University / Below bachelor level | 25 |
| College | 80 |
| Degree in medicine | 65 |
| University degree at bachelor level or above | 360 |
Neighbourhood Marital Status Stat
| Married | 625 |
| Widowed | 20 |
| Divorced | 20 |
| Separated | 10 |
| Never married | 215 |
| Living common law | 10 |
| Married or living common law | 635 |
| Not married and not living common law | 265 |
Neighbourhood Construction Date
| 1961 to 1980 | 10 |
| 1981 to 1990 | 55 |
| 1991 to 2000 | 90 |
| 2001 to 2005 | 90 |
| 2006 to 2010 | 90 |











