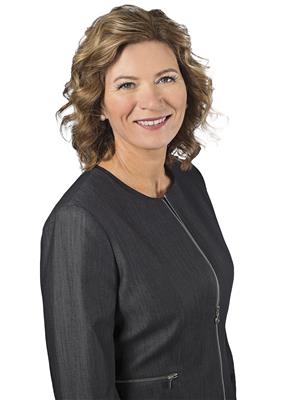5666 Glide Crescent, Regina
- Bedrooms: 3
- Bathrooms: 3
- Living area: 1160 square feet
- Type: Residential
- Added: 7 days ago
- Updated: 7 days ago
- Last Checked: 7 hours ago
Welcome to 5666 Glide Crescent, a beautifully maintained 1,160 sq ft, 2-storey semi-detached duplex in the desirable Harbour Landing neighborhood. From the moment you step inside, you’ll appreciate the pride of ownership that shines throughout this lovely home. The entryway welcomes you into a bright and spacious living room, where large front windows flood the space with natural light, creating a warm and inviting atmosphere. Moving further into the home, you’ll find a well-appointed kitchen featuring an eat-up island, sleek white cabinetry, and ample storage space—perfect for those who love to cook and entertain. The adjoining dining area is ideal for family meals, with easy access to the deck for seamless indoor-outdoor living. A convenient 2-piece bathroom rounds out the main floor. Upstairs, this home offers three comfortable bedrooms and two bathrooms, including a primary bedroom that serves as a private retreat with a 4-piece en-suite, providing a peaceful space to unwind. The additional bedrooms are perfect for family, guests, or a home office with a shared 4-piece bath. The basement is a blank canvas, awaiting your personal touch, with the potential to transform it into a rec room, gym, or extra living space. The outdoor space is equally impressive, featuring a beautifully landscaped backyard with a stone pathway that leads to a double detached garage, making parking a breeze. The yard offers plenty of room for relaxation, gardening, or play, creating your own private oasis right at home. This move-in ready home is ideal for families, first-time homebuyers, or anyone looking for a blend of comfort, style, and convenience in a vibrant neighborhood. Don't miss out on the opportunity to own this charming property at 5666 Glide Crescent! (id:1945)
powered by

Property Details
- Cooling: Central air conditioning
- Heating: Forced air, Natural gas
- Stories: 2
- Year Built: 2015
- Architectural Style: 2 Level
Interior Features
- Basement: Unfinished, Full
- Appliances: Washer, Refrigerator, Dishwasher, Stove, Dryer, Microwave
- Living Area: 1160
- Bedrooms Total: 3
Exterior & Lot Features
- Lot Size Units: square feet
- Parking Features: Detached Garage, Parking Space(s)
- Lot Size Dimensions: 2534.00
Location & Community
- Common Interest: Freehold
Tax & Legal Information
- Tax Year: 2024
- Tax Annual Amount: 3441
Room Dimensions

This listing content provided by REALTOR.ca has
been licensed by REALTOR®
members of The Canadian Real Estate Association
members of The Canadian Real Estate Association

















