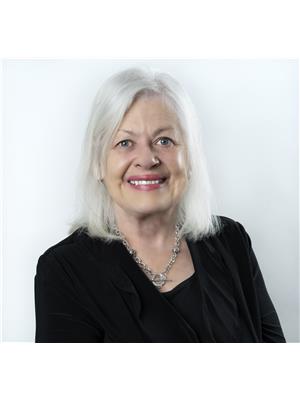606 30 Holly Street, Toronto
- Bedrooms: 3
- Bathrooms: 2
- Type: Apartment
- Added: 35 days ago
- Updated: 13 days ago
- Last Checked: 6 hours ago
Opportunity Knocks At This Extra Large 2 Bedroom, 2 Bathroom West-Facing Condominium In The Heart Of Yonge & Eglinton. Square Footage Is King In This Boutique Building Tucked Away From The Hustle & Bustle Of Eglinton Yet Just Steps To Every Amenity Imaginable. Move Right In Or Renovate To Suit Your Tastes, Either Way You'll Enjoy A Great Floor Plan Spanning 1,160 Square Feet That Allows For Endless Possibilities That Simply Aren't An Option In The Shoebox Sized Condos Nearby. Only 6 Units On The Floor, This Unit Which Looks Out Onto A Beautiful Courtyard & Has Been Meticulously Cared For And Now Awaits A New Owner Ready To Call It Home. Walk In Your Front Door To An Open Concept Living/Dining Room & A Proper Separate Den, A Large, Eat-In Kitchen & Two Very Well Proportioned Bedrooms Including The Primary Suite With A 4 Piece Ensuite Bathroom With Classic Neutral White Finishes. Ensuite Laundry Room, Newly Renovated Common Areas Throughout The Building Plus Maintenance Fees That Include Hydro & Water Allow For Simplified Living. One Underground Parking Space & Locker Also Included.
powered by

Property Details
- Cooling: Central air conditioning
- Heating: Heat Pump, Natural gas
- Structure Type: Apartment
- Exterior Features: Concrete
Interior Features
- Flooring: Carpeted
- Bedrooms Total: 3
Exterior & Lot Features
- View: City view
- Parking Total: 1
- Parking Features: Underground
- Building Features: Storage - Locker
Location & Community
- Directions: Yonge & Eglinton
- Common Interest: Condo/Strata
- Community Features: Pet Restrictions
Property Management & Association
- Association Fee: 1551.91
- Association Name: Crossbridge Condominium Services
- Association Fee Includes: Common Area Maintenance, Heat, Electricity, Water, Insurance, Parking
Tax & Legal Information
- Tax Annual Amount: 3304.64
Room Dimensions

This listing content provided by REALTOR.ca has
been licensed by REALTOR®
members of The Canadian Real Estate Association
members of The Canadian Real Estate Association















