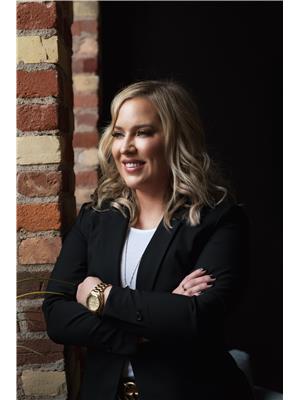1204 61 Richview Road, Toronto
- Bedrooms: 2
- Bathrooms: 2
- Type: Apartment
- Added: 42 days ago
- Updated: 3 days ago
- Last Checked: 1 hours ago
Spacious 1,360 Square Foot Unit !! In 'Top of The Humber"" Large Balcony, 2 Spacious Bedrooms, 2 Full Washrooms. Well Maintained Building. Excellent Location ln A Quiet Cul-De-Sac. Half Acre Park Like Fenced Property. Friendly Building. Playground For Kids. Indoor & Outdoor Pools, Visitors Parking, Tennis Court, Sauna, Billiards Room, Library, Workshop, Table Tennis, Walking Distance To Schools, Churches & Shopping. TTC. Wheel Trans Pick Up At Door. Walking Trails Through James Gardens & Bike Paths Along the Humber River. Close to 401, 427, 400, 27, 409 & Go Station, One Bus To Airport & The Subway. LRT is Coming Soon! Move ln And Enjoy!
powered by

Property DetailsKey information about 1204 61 Richview Road
Interior FeaturesDiscover the interior design and amenities
Exterior & Lot FeaturesLearn about the exterior and lot specifics of 1204 61 Richview Road
Location & CommunityUnderstand the neighborhood and community
Property Management & AssociationFind out management and association details
Tax & Legal InformationGet tax and legal details applicable to 1204 61 Richview Road
Room Dimensions

This listing content provided by REALTOR.ca
has
been licensed by REALTOR®
members of The Canadian Real Estate Association
members of The Canadian Real Estate Association
Nearby Listings Stat
Active listings
48
Min Price
$399,999
Max Price
$1,749,000
Avg Price
$823,512
Days on Market
89 days
Sold listings
28
Min Sold Price
$499,900
Max Sold Price
$4,599,000
Avg Sold Price
$1,084,189
Days until Sold
68 days














