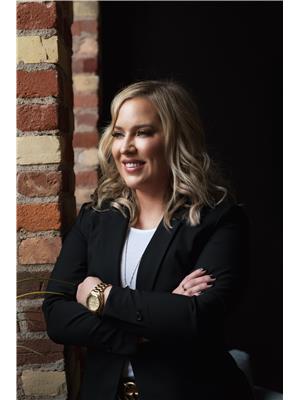40 Richview Road Unit 508, Toronto
- Bedrooms: 3
- Bathrooms: 2
- Living area: 1350 square feet
- Type: Apartment
- Added: 49 days ago
- Updated: 19 hours ago
- Last Checked: 11 hours ago
Discover this rare, spacious, and beautifully renovated corner suite offering over 1,200 sq. ft. of modern living. This 2+1 bedroom apartment is located on the 5th floor of a well-maintained building with stunning tree-top, north-west exposures. The den easily serves as a third bedroom, while the open-concept kitchen features a breakfast area and updated finishes. The expansive master bedroom includes a walk-in closet and a 4-piece ensuite bathroom. Large windows flood the home with natural light, creating an inviting atmosphere throughout. The building offers top-notch amenities, including tennis courts, a pool, sauna, and gym. Ideally situated near parks, schools, shopping, and transportation, this suite combines both comfort and convenience. With its generous layout, park-like views, and prime location, this is a rare opportunity for a feel-good home. (id:1945)
powered by

Property DetailsKey information about 40 Richview Road Unit 508
- Cooling: Central air conditioning
- Heating: Heat Pump, Electric
- Stories: 1
- Structure Type: Apartment
- Exterior Features: Brick, Stone
Interior FeaturesDiscover the interior design and amenities
- Basement: None
- Appliances: Washer, Refrigerator, Range - Gas, Dishwasher, Stove, Dryer, Microwave, Window Coverings, Garage door opener, Microwave Built-in
- Living Area: 1350
- Bedrooms Total: 3
- Above Grade Finished Area: 1350
- Above Grade Finished Area Units: square feet
- Above Grade Finished Area Source: Owner
Exterior & Lot FeaturesLearn about the exterior and lot specifics of 40 Richview Road Unit 508
- Lot Features: Southern exposure, Visual exposure
- Water Source: Municipal water
- Parking Total: 1
- Parking Features: Underground, None
- Building Features: Exercise Centre
Location & CommunityUnderstand the neighborhood and community
- Directions: Eglington And Scarlett
- Common Interest: Condo/Strata
- Subdivision Name: TWHH - Humber Heights
- Community Features: Quiet Area
Property Management & AssociationFind out management and association details
- Association Fee: 1096.81
Utilities & SystemsReview utilities and system installations
- Sewer: Municipal sewage system
Tax & Legal InformationGet tax and legal details applicable to 40 Richview Road Unit 508
- Tax Annual Amount: 2265
- Zoning Description: R1
Room Dimensions

This listing content provided by REALTOR.ca
has
been licensed by REALTOR®
members of The Canadian Real Estate Association
members of The Canadian Real Estate Association
Nearby Listings Stat
Active listings
47
Min Price
$399,999
Max Price
$1,604,000
Avg Price
$803,821
Days on Market
89 days
Sold listings
28
Min Sold Price
$499,900
Max Sold Price
$4,599,000
Avg Sold Price
$1,084,189
Days until Sold
68 days

















































