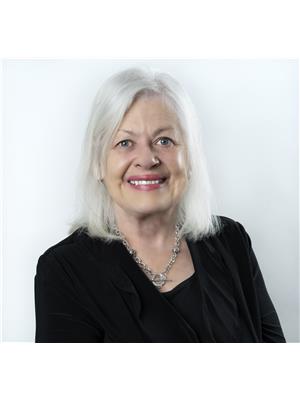301 61 Richview Road, Toronto
- Bedrooms: 2
- Bathrooms: 2
- Type: Apartment
- Added: 9 hours ago
- Updated: 8 hours ago
- Last Checked: 44 minutes ago
Welcome to this very spacious bright 2 bedroom condo with northwest views, overlooking fenced backyard with beautiful mature trees on a dead end street. Rare large primary bedroom, eat-in kitchen, ensuite laundry and large curved balcony. New windows (2023), new heating and cooling (2023), LVP flooring (2023), custom interior doors (2023) and freshly painted. New front load washer and dryer (2023), s/s stove (2023). Monthly maintenance includes all essential utilities including hydro, water, cable TV, and high speed internet. Included: outdoor furniture on balcony (3 tables and 3 chairs). Enjoy indoor and outdoor pool and tennis court and more!! TTC at doorstep, minutes to Royal York station and Renforth station.Eglinton LRT coming soon! Easy access to 401/427/airport. (id:1945)
powered by

Property DetailsKey information about 301 61 Richview Road
Interior FeaturesDiscover the interior design and amenities
Exterior & Lot FeaturesLearn about the exterior and lot specifics of 301 61 Richview Road
Location & CommunityUnderstand the neighborhood and community
Property Management & AssociationFind out management and association details
Tax & Legal InformationGet tax and legal details applicable to 301 61 Richview Road
Room Dimensions

This listing content provided by REALTOR.ca
has
been licensed by REALTOR®
members of The Canadian Real Estate Association
members of The Canadian Real Estate Association
Nearby Listings Stat
Active listings
40
Min Price
$399,999
Max Price
$1,749,000
Avg Price
$828,647
Days on Market
53 days
Sold listings
29
Min Sold Price
$499,900
Max Sold Price
$4,599,000
Avg Sold Price
$1,077,519
Days until Sold
67 days














