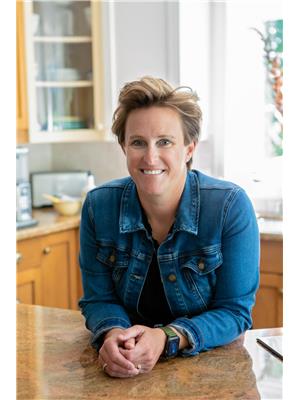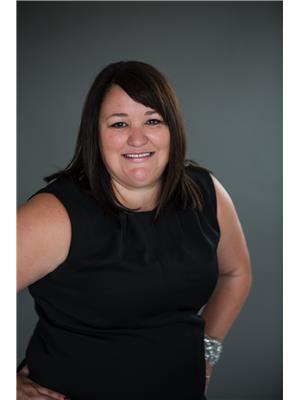4412 56 Avenue, High Prairie
- Bedrooms: 5
- Bathrooms: 3
- Living area: 1230 square feet
- Type: Residential
- Added: 140 days ago
- Updated: 36 days ago
- Last Checked: 19 hours ago
A 1230 square foot bi-level home in a family cul-de-sac. The home was built in 2000 and is exceptionally maintained. The current homeowners have installed a new HVAC system which includes a central air conditioner. The shingles were replaced in 2023. This 5-bedroom: 3-bathroom home is ready to move into. The finished basement has a full 3-piece washroom: laundry: a wet bar and an attractive coordinated electric fireplace. Enjoy the full-sized above-ground windows: allowing the light to naturally flow through the space. The back deck leads onto a ground-level cobblestone pad providing unobstructed views of the lush fields to the north. A fenced backyard with a substantially sized shed for all of your storage needs. Call, email, or text to book your appointment today! (id:1945)
powered by

Property DetailsKey information about 4412 56 Avenue
- Cooling: Central air conditioning
- Heating: Forced air
- Stories: 1
- Year Built: 2000
- Structure Type: House
- Exterior Features: Vinyl siding
- Foundation Details: Wood
- Architectural Style: Bi-level
Interior FeaturesDiscover the interior design and amenities
- Basement: Finished, Full
- Flooring: Laminate, Carpeted, Vinyl Plank
- Appliances: Refrigerator, Range - Electric, Dishwasher, Washer/Dryer Stack-Up
- Living Area: 1230
- Bedrooms Total: 5
- Above Grade Finished Area: 1230
- Above Grade Finished Area Units: square feet
Exterior & Lot FeaturesLearn about the exterior and lot specifics of 4412 56 Avenue
- Lot Features: Wet bar, PVC window, No neighbours behind, No Animal Home, No Smoking Home
- Lot Size Units: square feet
- Parking Total: 2
- Parking Features: Parking Pad
- Lot Size Dimensions: 6160.00
Location & CommunityUnderstand the neighborhood and community
- Common Interest: Freehold
Tax & Legal InformationGet tax and legal details applicable to 4412 56 Avenue
- Tax Lot: 2
- Tax Year: 2024
- Tax Block: 9
- Parcel Number: 0026538951
- Tax Annual Amount: 3419.5
- Zoning Description: Residential
Room Dimensions

This listing content provided by REALTOR.ca
has
been licensed by REALTOR®
members of The Canadian Real Estate Association
members of The Canadian Real Estate Association
Nearby Listings Stat
Active listings
9
Min Price
$135,000
Max Price
$459,900
Avg Price
$310,222
Days on Market
151 days
Sold listings
0
Min Sold Price
$0
Max Sold Price
$0
Avg Sold Price
$0
Days until Sold
days
Nearby Places
Additional Information about 4412 56 Avenue
































