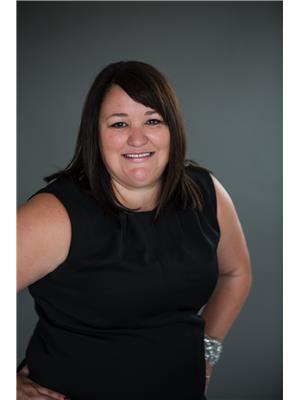4420 54 A Avenue, High Prairie
- Bedrooms: 4
- Bathrooms: 3
- Living area: 1358 square feet
- Type: Residential
- Added: 52 days ago
- Updated: 52 days ago
- Last Checked: 12 hours ago
Four Level Split Home For Sale! Located in a quiet Subdivision close to schools and amenities this spacious home offers 4 levels of living space, Main level features a great working kitchen with island,pantry, cooktop,wall oven and abundance of cabinetry. The amazing Dining room overlooks the Sunken livingroom with plenty of natural light,great for your entertaining needs. The upper level features your Masterbedroom with Ensuite (jetted tub),two further bedrooms and a 4pc bathroom.The 3 level boasts a 17'x21' Family room, 4th bedroom and a 3pc bathroom.The 4th level has an amazing amount of storage space and laundry room. Plenty of room for fun with the fenced backyard with back deck and patio door access to kitchen. Lots of parking space with the 2car attached garage and extra driveway parking. Recent renovations include flooring,kitchen countertops and backsplash, tub surround in main bathroom, shingles (3yrs) and HWT (2018). Call for your viewing today. (id:1945)
powered by

Property DetailsKey information about 4420 54 A Avenue
- Cooling: None
- Heating: Forced air, Natural gas
- Year Built: 1988
- Structure Type: House
- Foundation Details: Poured Concrete
- Architectural Style: 4 Level
- Construction Materials: Wood frame
Interior FeaturesDiscover the interior design and amenities
- Basement: Finished, Partial
- Flooring: Laminate, Carpeted, Linoleum
- Appliances: Refrigerator, Cooktop - Electric, Dishwasher, Oven, Washer & Dryer
- Living Area: 1358
- Bedrooms Total: 4
- Above Grade Finished Area: 1358
- Above Grade Finished Area Units: square feet
Exterior & Lot FeaturesLearn about the exterior and lot specifics of 4420 54 A Avenue
- Lot Features: Cul-de-sac, PVC window, No neighbours behind, No Smoking Home
- Lot Size Units: square feet
- Parking Total: 2
- Parking Features: Attached Garage
- Lot Size Dimensions: 6600.00
Location & CommunityUnderstand the neighborhood and community
- Common Interest: Freehold
- Community Features: Golf Course Development, Lake Privileges, Fishing
Tax & Legal InformationGet tax and legal details applicable to 4420 54 A Avenue
- Tax Lot: 2
- Tax Year: 2024
- Tax Block: 8
- Parcel Number: 0012923074
- Tax Annual Amount: 3658.2
- Zoning Description: R1
Additional FeaturesExplore extra features and benefits
- Security Features: Smoke Detectors
Room Dimensions

This listing content provided by REALTOR.ca
has
been licensed by REALTOR®
members of The Canadian Real Estate Association
members of The Canadian Real Estate Association
Nearby Listings Stat
Active listings
9
Min Price
$135,000
Max Price
$459,900
Avg Price
$310,222
Days on Market
151 days
Sold listings
0
Min Sold Price
$0
Max Sold Price
$0
Avg Sold Price
$0
Days until Sold
days
Nearby Places
Additional Information about 4420 54 A Avenue

































