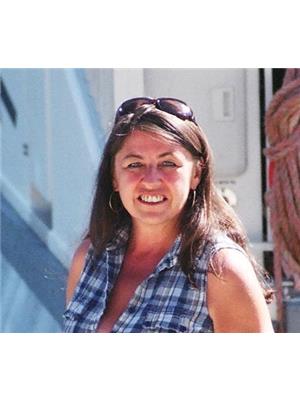693 Stone Road, Barriere
- Bedrooms: 3
- Bathrooms: 3
- Living area: 2486 square feet
- Type: Residential
Source: Public Records
Note: This property is not currently for sale or for rent on Ovlix.
We have found 6 Houses that closely match the specifications of the property located at 693 Stone Road with distances ranging from 2 to 8 kilometers away. The prices for these similar properties vary between 570,000 and 848,500.
Recently Sold Properties
Nearby Places
Name
Type
Address
Distance
Barriere Secondary
School
Thompson-Nicola O
0.1 km
Brennan Creek Elementary
School
Thompson-Nicola O
0.1 km
HELPX
Restaurant
Salle Ln
0.2 km
T's & Sweats Casual Clothing
Restaurant
4638 Barriere Town
0.5 km
Barriere Elementary
School
Thompson-Nicola O
0.6 km
School District No 73 (Kamloops/Thompson)
School
556 Fouquet
0.7 km
D J RV Park & Campground
Campground
4626 Summer
0.8 km
Station House Restaurant
Restaurant
Station Rd
1.0 km
Barr-K Treats
Restaurant
4307 Yellowhead S Hwy 5
1.2 km
McClure Restaurant
Restaurant
S Yellowhead Hwy
1.2 km
chill fine dining
Restaurant
Yellowhead Hwy
1.2 km
Farm Gate Meats
Food
4100 Dixon Ck Rd
1.2 km
Property Details
- Heating: Baseboard heaters, Electric
- Structure Type: House
- Architectural Style: Ranch
- Construction Materials: Wood frame
Interior Features
- Appliances: Refrigerator, Dishwasher, Stove, Microwave, Window Coverings, Washer & Dryer
- Living Area: 2486
- Bedrooms Total: 3
- Fireplaces Total: 1
Exterior & Lot Features
- View: Mountain view
- Lot Size Units: acres
- Parking Features: Detached Garage, Carport, Other, RV
- Road Surface Type: No thru road, Paved road
- Lot Size Dimensions: 2.00
Location & Community
- Common Interest: Freehold
Tax & Legal Information
- Parcel Number: 003-000-711
- Tax Annual Amount: 2012
GRAND STAIRS & COVERED DECK welcome you to this sunny southern exposure home with open kitchen (all new appliances), living & dining area that lends itself to great family entertaining. 3 bedrooms 2 baths up & 1 den (serves as bdrm), 1 bath down. Kitchen features large work island with breakfast bar, ample counter space & recessed lighting. Large picture windows in dining room boast fabulous views of the valley to the south & surrounding mountains. Garden doors off master suite & living room yields access to full length covered deck at the rear of the house. Luxurious en-suite off master bedroom. Basement development includes finished den/bedroom & 3 piece bath, Pellet stove, laundry & roughed in plumbing for kitchen. Could be completed as in-law suite for rental. 2 acres flat usable land (Newly Fenced) and a huge work shop with smooth cement flooring, all fenced including the front yard lawn & shop area. 100 Plus GPM drilled well. Welcome to greenhouses or grapevines. Water softner installed. (id:1945)
Demographic Information
Neighbourhood Education
| Bachelor's degree | 10 |
| University / Below bachelor level | 10 |
| Certificate of Qualification | 40 |
| College | 70 |
| University degree at bachelor level or above | 10 |
Neighbourhood Marital Status Stat
| Married | 380 |
| Widowed | 75 |
| Divorced | 75 |
| Separated | 30 |
| Never married | 115 |
| Living common law | 90 |
| Married or living common law | 475 |
| Not married and not living common law | 290 |
Neighbourhood Construction Date
| 1961 to 1980 | 155 |
| 1981 to 1990 | 45 |
| 1991 to 2000 | 90 |
| 2001 to 2005 | 20 |
| 2006 to 2010 | 85 |
| 1960 or before | 35 |









