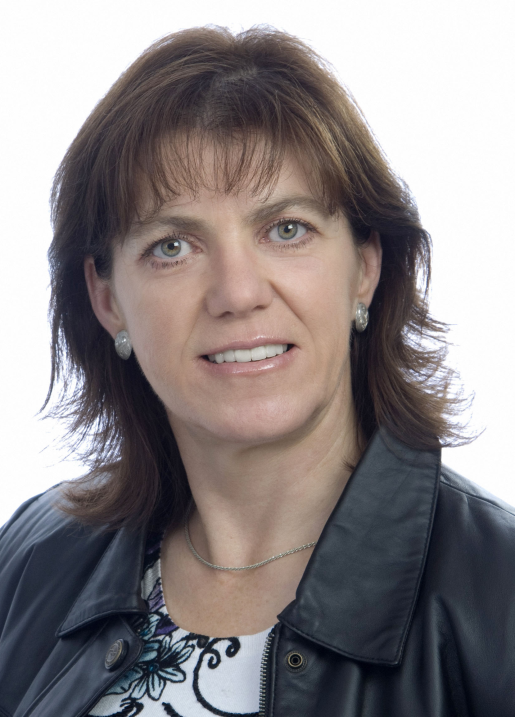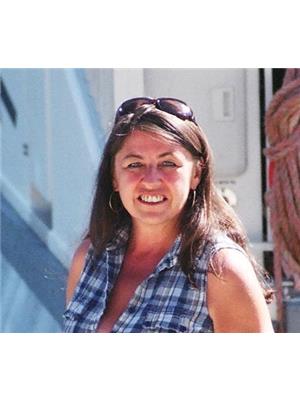277 Oriole Way, Barriere
- Bedrooms: 3
- Bathrooms: 3
- Living area: 1667 square feet
- Type: Residential
Source: Public Records
Note: This property is not currently for sale or for rent on Ovlix.
We have found 6 Houses that closely match the specifications of the property located at 277 Oriole Way with distances ranging from 2 to 9 kilometers away. The prices for these similar properties vary between 570,000 and 825,000.
Recently Sold Properties
Nearby Places
Name
Type
Address
Distance
Farm Gate Meats
Food
4100 Dixon Ck Rd
0.2 km
A G Foods
Grocery or supermarket
510 Barriere Town
0.4 km
Barriere Food Bank Society
Food
4748 Gilbert Rd
0.5 km
School District No 73 (Kamloops/Thompson)
School
556 Fouquet
0.6 km
D J RV Park & Campground
Campground
4626 Summer
0.7 km
Barriere Secondary
School
Thompson-Nicola O
1.0 km
Barriere Elementary
School
Thompson-Nicola O
1.0 km
Brennan Creek Elementary
School
Thompson-Nicola O
1.0 km
HELPX
Restaurant
Salle Ln
1.1 km
T's & Sweats Casual Clothing
Restaurant
4638 Barriere Town
1.2 km
Station House Restaurant
Restaurant
Station Rd
1.4 km
McClure Restaurant
Restaurant
S Yellowhead Hwy
1.7 km
Property Details
- Heating: Baseboard heaters, Radiant heat, Electric
- Structure Type: House
- Architectural Style: Ranch
- Construction Materials: Wood frame
Interior Features
- Appliances: Refrigerator, Dishwasher, Stove, Washer & Dryer
- Living Area: 1667
- Bedrooms Total: 3
Exterior & Lot Features
- Lot Size Units: square feet
- Parking Features: Garage, Open, Other
- Road Surface Type: No thru road, Paved road
- Lot Size Dimensions: 12379
Location & Community
- Common Interest: Freehold
Tax & Legal Information
- Parcel Number: 027-199-622
- Tax Annual Amount: 3010
Custom Designed and Built (3) three bedrooms; 3 bath Rancher home with double bay garage awaits your family moving in. Owner/Builder and registered with HPO. Kitchen designed for cooking and family with C-shaped open plan, so families can converse while meals and snacks are being prepared. All stainless steal appliances. Over to the bright and sunny dining area and the Mega sized living room with patio doors to the 23'x12' sunshine open air deck. Think Summer BBQ's and gatherings. Bedrooms consist of the Master with full walk-in closet and double sink vanity with corner glass-walled walk-in shower. Second & third bedrooms down the hall and conveniently located near main bath with 6ft, deep tub and corner glass-walled walk-in shower. Covered Front Entry is a nice size. Two piece powder room off entryway. Doors are 36" wheel chair accessible except the powder room. All Interior walls insulated for noise privacy. 200 amp Service. All bedrooms have cable for CATV Satellite & Phone. (id:1945)
Demographic Information
Neighbourhood Education
| Certificate of Qualification | 20 |
| College | 55 |
| University degree at bachelor level or above | 10 |
Neighbourhood Marital Status Stat
| Married | 225 |
| Widowed | 50 |
| Divorced | 45 |
| Separated | 20 |
| Never married | 80 |
| Living common law | 50 |
| Married or living common law | 280 |
| Not married and not living common law | 180 |
Neighbourhood Construction Date
| 1961 to 1980 | 115 |
| 1981 to 1990 | 20 |
| 1991 to 2000 | 45 |
| 2001 to 2005 | 15 |
| 2006 to 2010 | 10 |








