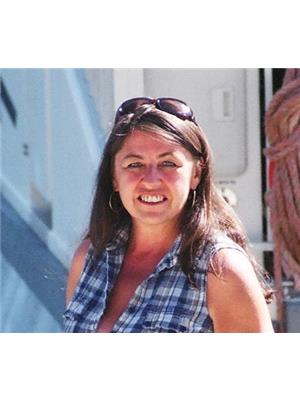709 Stone Road, Barriere
- Bedrooms: 3
- Bathrooms: 2
- Living area: 1296 square feet
- Type: Residential
- Added: 83 days ago
- Updated: 15 days ago
- Last Checked: 35 minutes ago
MOVE IN READY! Don't miss out on the opportunity to move quickly into this lovely three Bedrooms, two bath Rancher. Kitchen has it all with clean dark wood cabinets & a small Breakfast Nook with a view of the Mountains. French door opening to the formal dining room and living room with hardwood flooring. Patio doors out to sunshine deck. Chandelier lighting in the dining area and sconce wall lighting in the living room. Master Bedroom with French Doors to the expansive sunshine deck. Would be great for a Hot Tub. Full sized cheater ensuite with jet tub. Two nice sized bedrooms with lots of wonderful natural light. Kitchen leads off to the Hall Closet Laundry & two piece bath at one end & utility room at the other. Hall opens to the two bay garage. Fresh Paint through out (light gray tone) with white ceiling. Mature fruit trees (one apple & one sweet cherry) Call for viewing. This will not be around long. (id:1945)
powered by

Property DetailsKey information about 709 Stone Road
- Roof: Asphalt shingle, Unknown
- Cooling: Central air conditioning
- Heating: Forced air
- Stories: 1
- Year Built: 2004
- Structure Type: House
- Exterior Features: Vinyl siding
- Architectural Style: Ranch
Interior FeaturesDiscover the interior design and amenities
- Basement: Crawl space
- Flooring: Hardwood, Laminate, Vinyl, Mixed Flooring
- Appliances: Refrigerator, Dishwasher, Range, Microwave, Washer & Dryer
- Living Area: 1296
- Bedrooms Total: 3
- Bathrooms Partial: 1
Exterior & Lot FeaturesLearn about the exterior and lot specifics of 709 Stone Road
- View: Mountain view
- Lot Features: Level lot, Jacuzzi bath-tub
- Water Source: Well
- Lot Size Units: acres
- Parking Total: 4
- Parking Features: Attached Garage
- Lot Size Dimensions: 0.25
Location & CommunityUnderstand the neighborhood and community
- Common Interest: Freehold
- Community Features: Rural Setting
Tax & Legal InformationGet tax and legal details applicable to 709 Stone Road
- Zoning: Residential
- Parcel Number: 010-192-051
- Tax Annual Amount: 1767
Room Dimensions

This listing content provided by REALTOR.ca
has
been licensed by REALTOR®
members of The Canadian Real Estate Association
members of The Canadian Real Estate Association
Nearby Listings Stat
Active listings
2
Min Price
$570,000
Max Price
$825,000
Avg Price
$697,500
Days on Market
136 days
Sold listings
0
Min Sold Price
$0
Max Sold Price
$0
Avg Sold Price
$0
Days until Sold
days
Nearby Places
Additional Information about 709 Stone Road






































