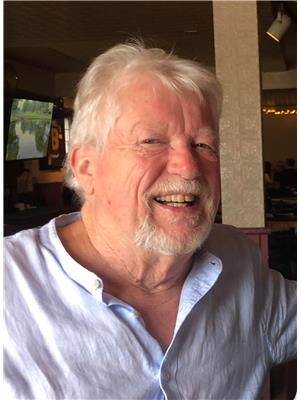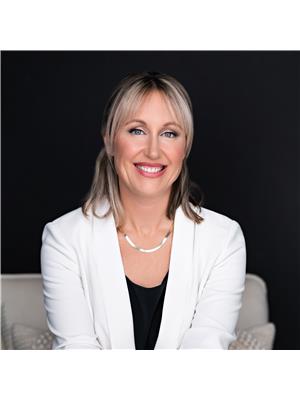760 Mclaren Road, Perth
- Bedrooms: 3
- Bathrooms: 3
- Type: Residential
- Added: 10 days ago
- Updated: 5 days ago
- Last Checked: 19 hours ago
Discover this bungalow on 2.9+ premium acres nestled within the sought after community of Burgesswod. The property boasts access to over 200 acres of communal land, offering 4000 feet of waterfront on Otty Lake complete with your own BOAT SLIP to park your boat and enjoy lake living, two swimming areas, a beach, and a picturesque picnic area. Additionally, the expansive land features trails ideal for hiking and snowshoeing, backing onto the Rideau Trail. Approaching the front entrance, impeccable curb appeal sets the stage with a beautiful wrap around porch. Inside you will find open concept layout with wood burning fireplace and a sun room that will absolutely impress. This home features 3 bedrooms upstairs (one being used as additional living space), including a primary suite with an ensuite and walk-in closet. The walkout basement, offers a recreation area, bathroom & flex space perfect for an office/mudroom. This home is waiting your personal touch. $180/year: common areas/docks (id:1945)
powered by

Property Details
- Cooling: Central air conditioning
- Heating: Heat Pump, Radiant heat, Oil
- Stories: 1
- Year Built: 1999
- Structure Type: House
- Exterior Features: Siding
- Foundation Details: Poured Concrete
- Architectural Style: Bungalow
Interior Features
- Basement: Finished, Partial
- Flooring: Hardwood, Ceramic, Wall-to-wall carpet
- Appliances: Washer, Refrigerator, Dishwasher, Stove, Dryer, Blinds
- Bedrooms Total: 3
- Fireplaces Total: 1
Exterior & Lot Features
- Lot Features: Acreage, Treed
- Water Source: Drilled Well
- Lot Size Units: acres
- Parking Total: 10
- Parking Features: Detached Garage
- Lot Size Dimensions: 2.9
Location & Community
- Common Interest: Freehold
Property Management & Association
- Association Fee: 180
- Association Fee Includes: Common Area Maintenance, Other, See Remarks, Parcel of Tied Land
Utilities & Systems
- Sewer: Septic System
Tax & Legal Information
- Tax Year: 2023
- Parcel Number: 052250155
- Tax Annual Amount: 4135
- Zoning Description: Residential
Room Dimensions
This listing content provided by REALTOR.ca has
been licensed by REALTOR®
members of The Canadian Real Estate Association
members of The Canadian Real Estate Association

















