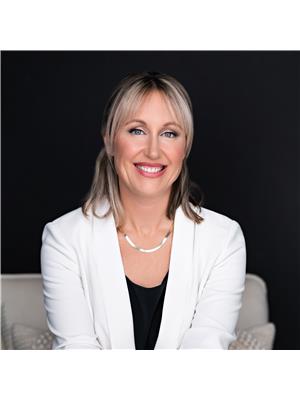174 Sheppard Avenue, Perth
- Bedrooms: 2
- Bathrooms: 2
- Type: Residential
- Added: 48 days ago
- Updated: 10 days ago
- Last Checked: 1 days ago
Welcome to 174 Sheppard Ave, a stunning bungalow in the charming town of Perth. The home has thoughtfully designed living space, including 2 bedrooms and 2 full baths. Step into the open concept living and kitchen area, filled with natural light and featuring beautiful quartz countertops and luxury vinyl plank flooring throughout the main floor. The kitchen is a chef's delight with ample counter space and modern finishes. The unfinished basement, complete with heated flooring and a rough-in for a bathroom, offers endless possibilities for customization. The walk-out basement provides easy access to the backyard, where you'll find a beautifully landscaped oasis. The backyard is a true retreat, featuring a 16x32 in-ground pool, interlock and poured concrete, a large 16x20 trek deck, and a 10x16 gazebo with power sliding sunshades. The fenced-in yard ensures privacy and security, making it an ideal space for relaxation and entertaining. Schedule a showing today! (id:1945)
powered by

Property Details
- Cooling: Central air conditioning
- Heating: Forced air, Natural gas
- Stories: 1
- Year Built: 2019
- Structure Type: House
- Exterior Features: Stone, Siding
- Foundation Details: Poured Concrete
- Architectural Style: Bungalow
Interior Features
- Basement: Unfinished, Full
- Flooring: Tile, Vinyl
- Appliances: Washer, Refrigerator, Dishwasher, Stove, Dryer, Microwave Range Hood Combo, Blinds
- Bedrooms Total: 2
- Fireplaces Total: 1
Exterior & Lot Features
- Lot Features: Gazebo
- Water Source: Municipal water
- Parking Total: 4
- Pool Features: Inground pool
- Parking Features: Attached Garage
- Road Surface Type: Paved road
- Lot Size Dimensions: 45.54 ft X 124.87 ft
Location & Community
- Common Interest: Freehold
Utilities & Systems
- Sewer: Municipal sewage system
Tax & Legal Information
- Tax Year: 2024
- Parcel Number: 051710439
- Tax Annual Amount: 5430
- Zoning Description: R1
Room Dimensions
This listing content provided by REALTOR.ca has
been licensed by REALTOR®
members of The Canadian Real Estate Association
members of The Canadian Real Estate Association

















