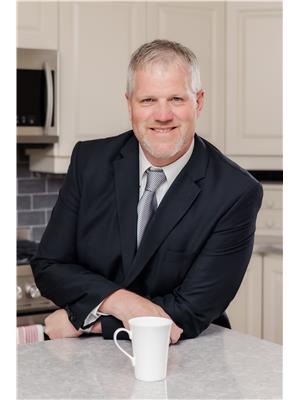1 B 1 Road, Lombardy
- Bedrooms: 3
- Bathrooms: 2
- Type: Residential
- Added: 9 days ago
- Updated: 1 days ago
- Last Checked: 1 days ago
Nestled at the end of a private road is this well-appointed 3 bed 2 bath waterfront home on a beautiful and private level lot with 110 feet of frontage on Bass Lake. With a rock & sand base, enjoy exceptional swimming right off of your dock. The main level is highlighted by the gorgeous white oak flooring with tasteful design throughout and gorgeous views from every window. The two-toned kitchen, is equipped with quartz countertops, an island and stainless steel appliances. Modern barn doors open to your primary bed with dbl closets and the office/den provides additional living space. Step through the large patio doors to a breathtaking lakeside view and relax on the expansive composite deck, perfect for entertaining. The fully finished basement features a large bedroom with double closets & a walkout to a large patio, plus a second bed, a full bath w/ laundry and a flex room. Just 15 minutes to Perth & Smiths Falls. Annual road maintenance fees: $275. (id:1945)
powered by

Property Details
- Cooling: Central air conditioning
- Heating: Forced air, Propane
- Stories: 1
- Year Built: 1976
- Structure Type: House
- Exterior Features: Vinyl
- Foundation Details: Block
- Architectural Style: Bungalow
Interior Features
- Basement: Finished, Full
- Flooring: Tile, Hardwood, Vinyl
- Appliances: Washer, Refrigerator, Dishwasher, Stove, Dryer, Microwave Range Hood Combo, Blinds
- Bedrooms Total: 3
- Fireplaces Total: 1
Exterior & Lot Features
- Lot Features: Private setting, Treed
- Water Source: Drilled Well
- Parking Total: 5
- Parking Features: Carport
- Lot Size Dimensions: 97.46 ft X 333.97 ft
- Waterfront Features: Waterfront on lake
Location & Community
- Common Interest: Freehold
Property Management & Association
- Association Fee: 275
- Association Fee Includes: Common Area Maintenance, Other, See Remarks, Parcel of Tied Land
Utilities & Systems
- Sewer: Septic System
Tax & Legal Information
- Tax Year: 2024
- Parcel Number: 441260452
- Tax Annual Amount: 4283
- Zoning Description: Waterfront Res.
Room Dimensions
This listing content provided by REALTOR.ca has
been licensed by REALTOR®
members of The Canadian Real Estate Association
members of The Canadian Real Estate Association
















