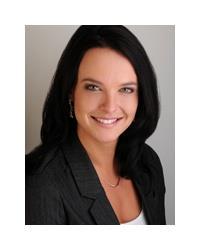154 Stamford Drive, Perth
- Bedrooms: 3
- Bathrooms: 2
- Type: Residential
- Added: 67 days ago
- Updated: 66 days ago
- Last Checked: 9 hours ago
Beautifully updated, in an ideal setting, this three bedroom, two bath home is a must see. Engineered hardwood throughout, modern kitchen with quartz countertops and a large primary bedroom featuring three piece ensuite as well as walk in closet. Two additional bedrooms with ample closets, four piece bath and a spacious main level laundry and mud room add to the functionality of this wonderful home. Double carport as well as detached double garage with additional tool room offers lots of opportunity for projects and toys. Close to town, set on a half acre lot on a quiet dead end street with no rear neighbours, and fenced back yard. This is an excellent neighbourhood for young families. Call today for a showing. (id:1945)
powered by

Property DetailsKey information about 154 Stamford Drive
- Cooling: Central air conditioning
- Heating: Forced air, Natural gas
- Stories: 1
- Year Built: 1967
- Structure Type: House
- Exterior Features: Brick, Siding
- Foundation Details: Block
- Architectural Style: Bungalow
Interior FeaturesDiscover the interior design and amenities
- Basement: Crawl space, Not Applicable
- Flooring: Hardwood
- Appliances: Washer, Refrigerator, Dishwasher, Stove, Dryer, Microwave
- Bedrooms Total: 3
- Fireplaces Total: 1
Exterior & Lot FeaturesLearn about the exterior and lot specifics of 154 Stamford Drive
- Lot Features: Cul-de-sac
- Water Source: Drilled Well, Well
- Parking Total: 6
- Parking Features: Detached Garage, Carport, Surfaced
- Road Surface Type: No thru road, Paved road
- Lot Size Dimensions: 120 ft X 195 ft
Location & CommunityUnderstand the neighborhood and community
- Common Interest: Freehold
Utilities & SystemsReview utilities and system installations
- Sewer: Septic System
Tax & Legal InformationGet tax and legal details applicable to 154 Stamford Drive
- Tax Year: 2024
- Parcel Number: 051710076
- Tax Annual Amount: 2150
- Zoning Description: Res
Room Dimensions

This listing content provided by REALTOR.ca
has
been licensed by REALTOR®
members of The Canadian Real Estate Association
members of The Canadian Real Estate Association
Nearby Listings Stat
Active listings
18
Min Price
$350,000
Max Price
$809,000
Avg Price
$511,667
Days on Market
50 days
Sold listings
6
Min Sold Price
$385,000
Max Sold Price
$939,000
Avg Sold Price
$652,983
Days until Sold
49 days
Nearby Places
Additional Information about 154 Stamford Drive









































