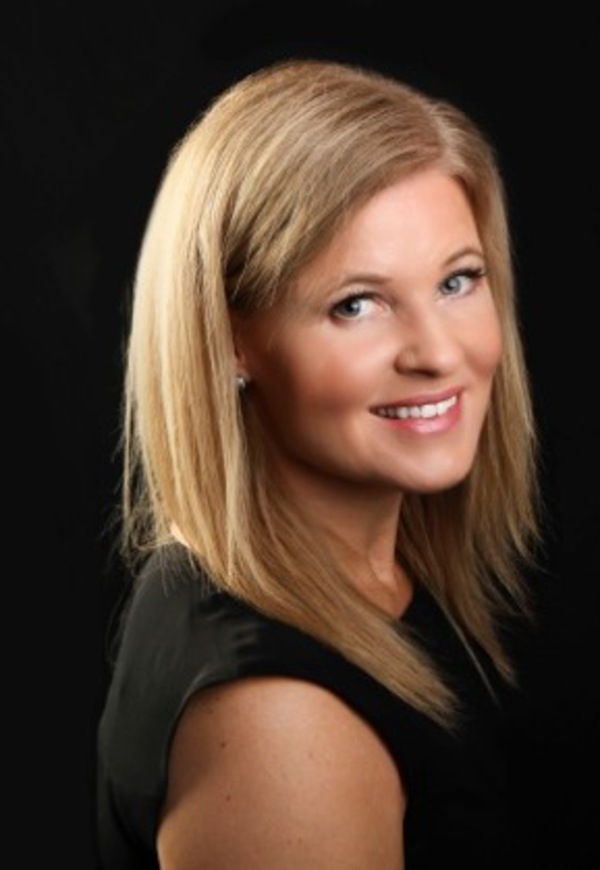211 Cranberry Way Se, Calgary
- Bedrooms: 4
- Bathrooms: 2
- Living area: 1022.72 square feet
- Type: Residential
- Added: 6 days ago
- Updated: 4 days ago
- Last Checked: 1 hours ago
It's not easy finding 4 developed levels of living space in a desirable community within walking distance to a school at an affordable price anymore....but this one really meets your families needs. MOVE-IN READY | DETACHED HOME | GRAND VAULTED CEILINGS | 4 TOTAL BEDROOMS | FINISHED BASEMENT | UNSURPASSABLE LOCATION | FAMILY-FRIENDLY COMMUNITY WITH A RESIDENT’S ONLY CLUB! Welcome to this bright and spacious detached home ideally located in the active community of Cranston. This dynamic neighbourhood has it all – schools within walking distance, numerous parks, extensive pathways, shops, restaurants and the Resident’s only clubhouse and recreation facility! After all of that adventure come home to a quiet sanctuary with soaring vaulted ceilings, gleaming hardwood floors and a plethora of natural light. The living room invites relaxation while a massive floor-to-ceiling window streams in sunshine throughout the day. Show off your culinary prowess in the well laid out kitchen featuring a sunny skylight, a raised breakfast bar, a pantry for extra storage and clear sightlines into both the living and dining rooms for great connectivity. The upper level is home to 3 bedrooms including the primary suite with a walk-in closet. A ton of versatile space awaits in the lower level family room, easily divide this huge space with furniture to accommodate a rec room, home office, gym, play space and more. A 4th bedroom and another full bathroom are found in the basement level providing a ton of privacy to guests and extended family members. Barbeque, lounge or soak up the sun on the expansive wrap-around deck in the sunny SE-facing backyard with loads of grassy play space for the kids and a bonus space for RV parking. Dog owners, families and outdoor enthusiasts will love the many river pathways that wind around Fish Creek Park and that this very active community boasts a private clubhouse with sports courts, a spray park, a skating rink and more. Cranston also has many parks, sch ools and easy access to Stoney and Deerfoot Trails. Just a 5 minute drive into neighbouring Seton for additional shops and restaurants plus the world’s largest YMCA and the South Heath Camus. Simply an unsurpassable location for this wonderful home. (id:1945)
powered by

Show More Details and Features
Property DetailsKey information about 211 Cranberry Way Se
Interior FeaturesDiscover the interior design and amenities
Exterior & Lot FeaturesLearn about the exterior and lot specifics of 211 Cranberry Way Se
Location & CommunityUnderstand the neighborhood and community
Tax & Legal InformationGet tax and legal details applicable to 211 Cranberry Way Se
Room Dimensions

This listing content provided by REALTOR.ca has
been licensed by REALTOR®
members of The Canadian Real Estate Association
members of The Canadian Real Estate Association
Nearby Listings Stat
Nearby Places
Additional Information about 211 Cranberry Way Se
















