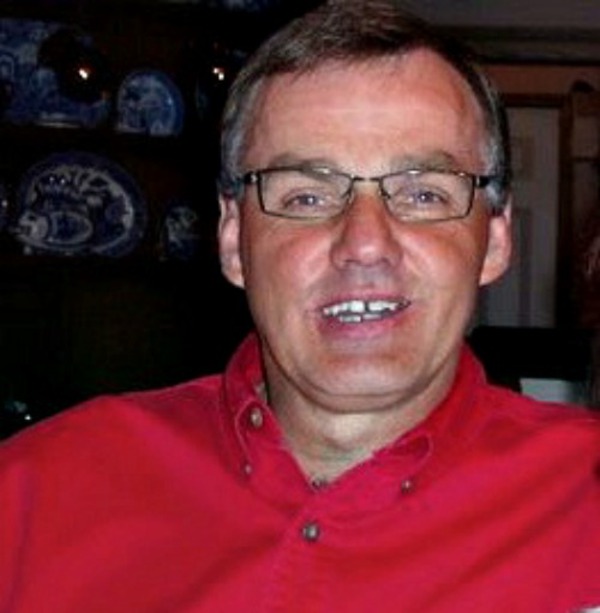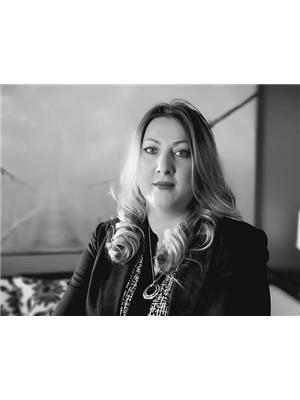192 Eversyde Way Sw, Calgary
- Bedrooms: 4
- Bathrooms: 4
- Living area: 1766.35 square feet
- Type: Residential
- Added: 63 days ago
- Updated: 3 days ago
- Last Checked: 8 hours ago
This is a really nice house on a really nice street and we would love it if you came to view it today! Welcome to this meticulously maintained 4-bedroom, 4-bathroom home in the heart of Evergreen, where pride of ownership is evident in every corner. Lovingly cared for by its original owners, this smoke-free, pet-free residence has been the perfect setting for raising their family, creating cherished memories in a beautiful and welcoming space. The home’s generous square footage is ideal for families at various stages of life, offering flexible spaces for every need.Step inside to find gleaming hardwood floors and an open-concept layout that flows seamlessly from room to room. The spacious kitchen, complete with newer appliances and plenty of counter space, is ideal for both everyday meals and entertaining. The cozy living room, centered around a beautiful fireplace. Everyone can breeze in and out easily on the main floor. There's lots of places to put coats and books and all the things a family comes with. Outside, the low-maintenance composite deck offers an inviting retreat, overlooking a fully developed yard with apple trees and stunning landscaping—perfect for outdoor time. Upstairs, a generously sized bonus room provides a versatile space for family activities, a home office, or a playroom, separated from the bedrooms for added privacy. The fully finished basement with a large bedroom, living area, and full bath offers an ideal setup for guests, extended family, or even older kids needing their own space.Additional highlights include water softner, newer shingles, furnace, and, a finished garage. Convenient access to Stoney Trail, Marshall Springs School, shopping, and James McKevitt Blvd. Are you walking with the family pets? There's a gate right from your yard to a beautiful pathway system! Enjoy the convenience of bike path connecting you to the best of Evergreen’s amenities and fostering a strong sense of community.This home is a rare find for tho se who value cleanliness, quality, and a warm neighborhood atmosphere. Don’t miss this opportunity to start your next chapter here—schedule a showing today! Open House Sunday November 10 from 12pm to 2pm. (id:1945)
powered by

Property DetailsKey information about 192 Eversyde Way Sw
Interior FeaturesDiscover the interior design and amenities
Exterior & Lot FeaturesLearn about the exterior and lot specifics of 192 Eversyde Way Sw
Location & CommunityUnderstand the neighborhood and community
Tax & Legal InformationGet tax and legal details applicable to 192 Eversyde Way Sw
Room Dimensions

This listing content provided by REALTOR.ca
has
been licensed by REALTOR®
members of The Canadian Real Estate Association
members of The Canadian Real Estate Association
Nearby Listings Stat
Active listings
28
Min Price
$590,000
Max Price
$1,850,000
Avg Price
$862,489
Days on Market
51 days
Sold listings
18
Min Sold Price
$490,000
Max Sold Price
$2,749,000
Avg Sold Price
$883,596
Days until Sold
45 days
Nearby Places
Additional Information about 192 Eversyde Way Sw
















